
DEPARTMENT OF THE INTERIOR – NATIONAL PARK SERVICE
HITW FIRE MANAGEMENT CENTER
Mojave National Preserve, California.
| START DATE: November 5, 2001 CONTRACT COMPLETION DATE: July 6, 2002 SCOPE OF WORK: Construction of a new one-story wood-framed 3,769 square foot Dormitory and one (1) 6,224 square foot Engine Barn, metal roof, EIFS, HVAC system, electrical, plumbing, security system, fire sprinklers and site work. Special Construction – Photovoltaic System, Solar Radiant Floor Heating System. |
11-13-01
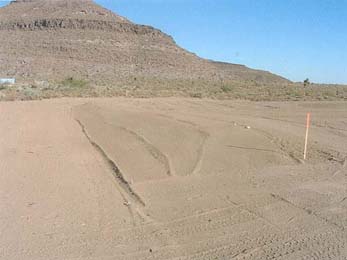
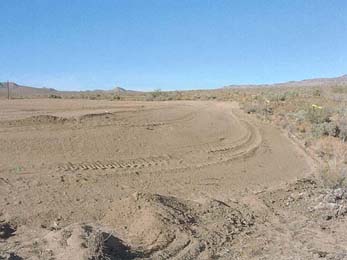
Pad Grade - East View
Pad Grade - North View At Barn
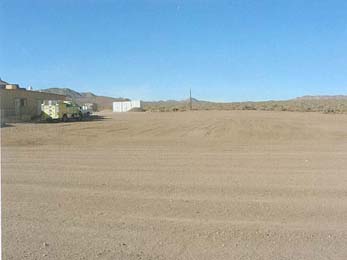
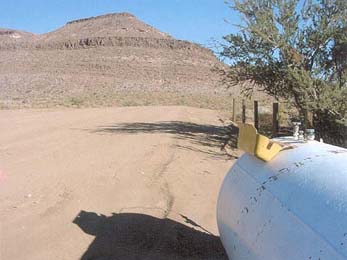
Pad Grade - North View At Dorm Pad Grade
- East View At Dorm
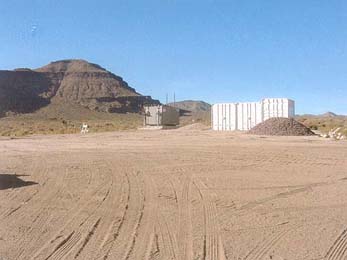
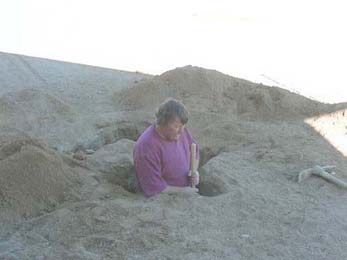
Pad Grade At Entrance I
Know It Is Here.....
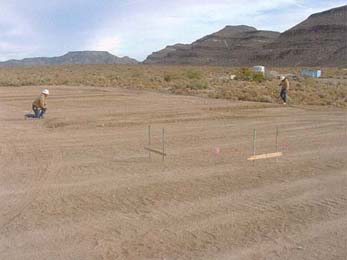
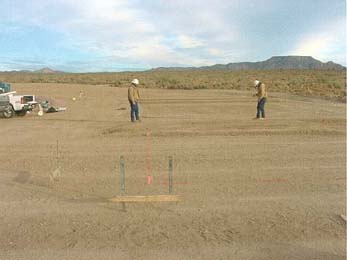
Setting Batter Boards More
Batter Boards at Engine Barn
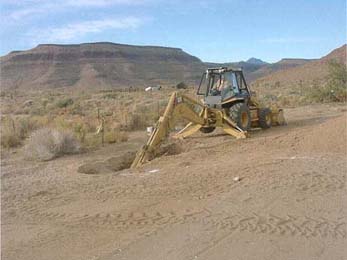
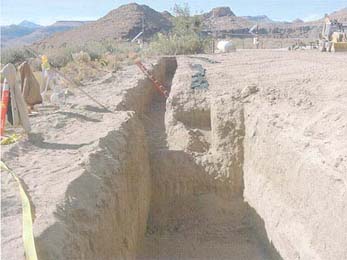
Trenching for Septic Tank Septic
Tank Pit And One Leach Line
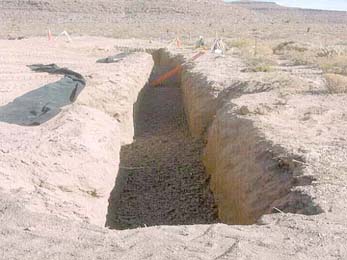
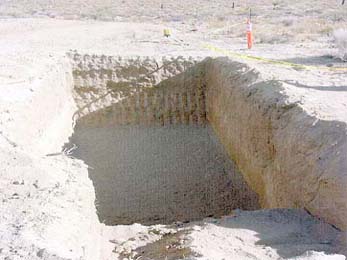
Leach Line With Geotextile Septic
Tank Pit Ready For Tank
11-26-01
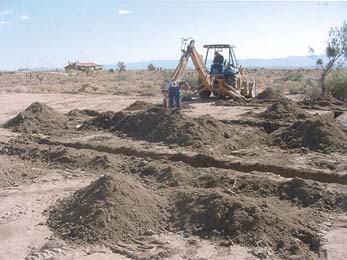
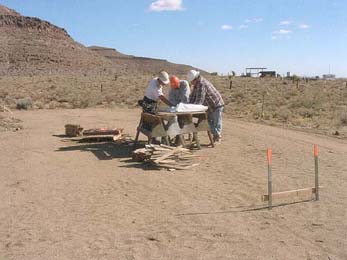
Howard Meyer - Trenching Footings Mike
D. - Maurice T. - And Scott L. -
Meeting Over Plans
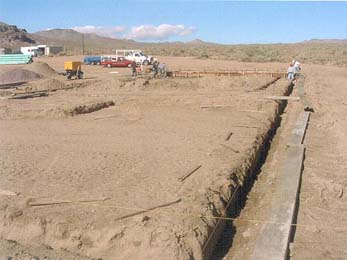
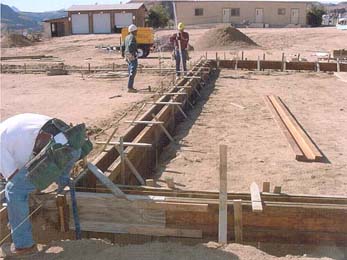
Layout Forms On East Wall - Engine Barn Forms In
Place - Partition Wall Engine Barn
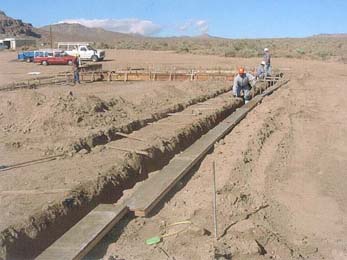
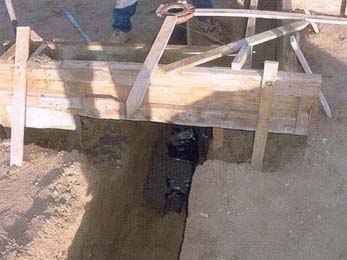
Maurice T. Setting Forms Engine Barn Fire Sprinkler
Riser In Place - Engine Barn
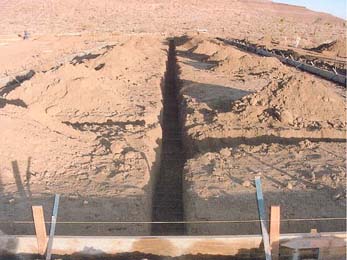
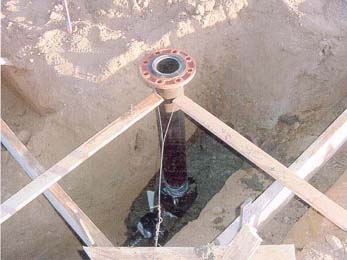
Plumbing Trench - Dormitory - East View 4 Inch ID
Pipe For Fire Sprinkler Riser - Dormitory

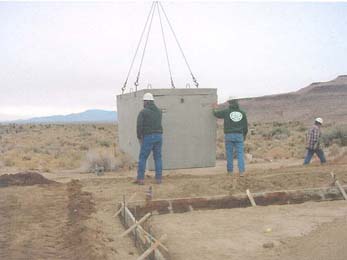
Concrete Forms In Place - Engine Barn
Septic Tank Going Into Place -
Howard And Cameron Positioning Tank Into Pit - #1
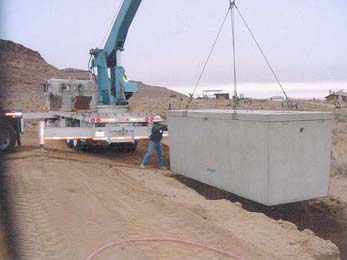
Septic Tank Going Into Place -
Howard And Cameron Positioning Tank Into Pit - #2
11-29-01 and 12-3-01
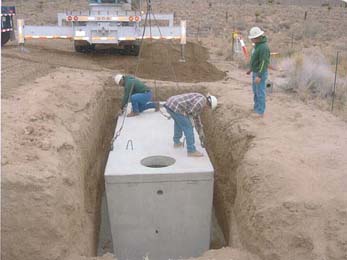

Septic Tank In Place - Distribution
Box Connection To Septic Tank
Mike D. - Howard M., Cameron C.
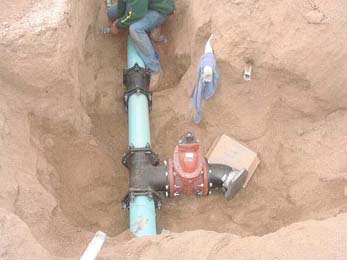
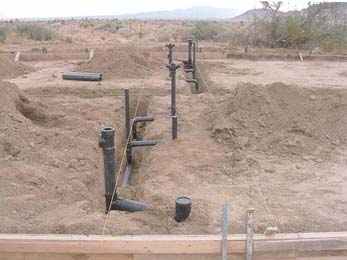
Added 6 Inch Waterline Tie-in To Existing Water System
Dormitory Ground Pumping.
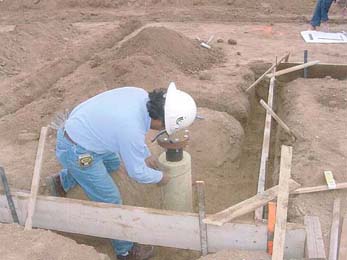
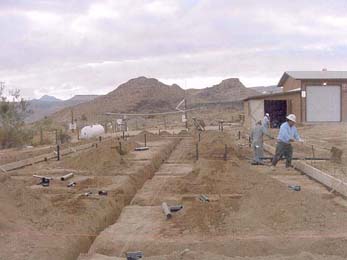
Manny Installing F.S. Riser Collar.
Dormitory Ground Pumping
12-10-01

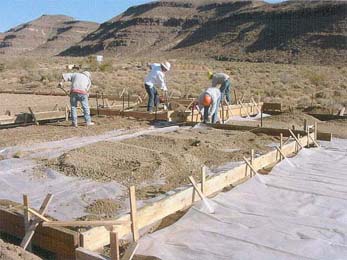
Joe Edwards Compacting Base Base
At Maintenance Room

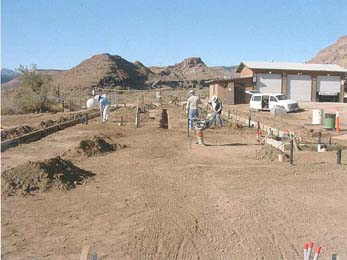
Mike D. Installing Electrical Conduits Backfilling
And Compacting Plumbing Trenches
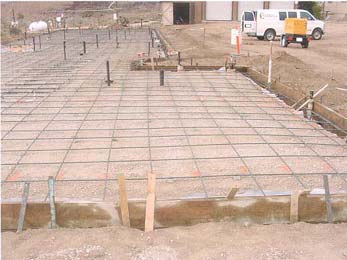

Rebar In Place - Dormitory Rebar
In Place - Engine Barn
12-11-01 and 12-27-01


New Water Main, Looking South Marking
Tape, Elect To Dorm


Water Main From Barn, Looking West Telephone
Ducts, Gas Lines, Looking South


Water Meter Assembly
Water Tap To Dorm


West Side Dorm, 12” Drain, 1” Ducts To Fuel Pad
Dorm Pad, Looking North East


Engine Barn Pad, Looking East Dorm
Pad, Looking South East


Dorm Framing Layout
Dorm Framing Layout, South Wall


Framed Front Wall, Dorm
Framing Of Offices


Walls Framed, Dorm
Standing Walls On Cache
Don Harris - Cameron Cardenas


Dorm Trusses, Arrive
Rear Wall, Dorm


Inside Barn, Looking Toward Dorm Barn
And Dorm Back, Looking South


Dave Moore, Making Temp Support
Trusses Stood On Dorm


Don Harris, Assembling Dutch Gable Cameron
Cardenas, Installing A35’s
2-4-02


Dorm Sheeting Completed
Installing Shear Panels, Barn


Rear Of Dorm, Looking West Cutting
Shear Panels To Install On Barn


Tickemyer Con, Installing Eave Trim
Installing Fascia, Rear Of Dorm


Dorm Roof Ready TO Install Roof Panels
Installing Fascia Front Of Barn

Dorm Roof Ready To Install Roof Panels

Installing Fascia Front Of Barn


Feb 25, Dorm Roof Dried In Feb
25, Hanging Front Fascia
Don
Harris


Forming South Drain
Hanging Sprinkler Mains
Bulk Head


Solatubes In place
Looking South At Dorm


Looking East At Engine Barn Looking
East At Engine Barn


Hanging Substrate for EFIS
200 PSI Test
Dave Moore, Mike Doherty
Barn Sprinkler


Cameron Cardenas Grading South Patio Looking
West At Back Of Dorm


Tracy Covone Installing Air Line In Barn Mike
Carter Setting South Patio Forms


Scott Tickemyer Installing Barn Roof Dave
Moore Chipping Excess Concrete

Toby Layton Threading Air Line
3-27-02


Concrete Pour between Engine Barn & Dorm
Concrete Pumper & Service Rock


Concrete Finish Work
Engine Barn Concrete Forms On Apron


EFIS Planning Application Insulation
and Drywall Dorm


Hanging Rollup Engine Barn Doors Adjusting
Rollup Engine Barn Doors
A-Door Co.
A-Door Co.


Forming Concrete Walkway
Drywall Finishing
Mike Carter / Cameron Cardenas
Dave Moore / Jay Johnson


Dorm Drywall Finishing
Dorm Drywall Taping & Finishing
Looking West
John Simons
4-12-02


Shear Wall In Attic, Dorm
Mike Carter and Cameron Cardenas Finish


Browning Front Of Barn
Place Rebar LP Pad


Coloring Barn Patio
Rear Of Dorm With Prime
4-17-02


Handicap Parking Area, Ready to Pour
West End Of Dorm


East End Of Dorm
South End Of Barn


North End Of Barn
Applying Lower Color On Dorm,
Captain Artisian Plastering
4-18-02


Start To Side, South Dutch Gable On Barn
Looking North Between Buildings


Loading Old Barn In Roll Off
½ Demolition, Old Barn


Mike At Work
Grouting 12” Pipe In Storm Drain
5-2-02


Remove Backing And
Photovoltaic Solar Panel In Roof Pan
Unrolling Photovoltaic Solar Panel


Complete Photovoltaic Panel Installed
Start In Center Roll Toward Ends
To Remove Trapped Air


Second Roll From Center To Edges
Locate Junction Box & Scribe


Start Of Photovoltaic Solar Panel Install
Surface Prep, Pre-dusting Roof Panel


Surface Prep, Wiping With Alcohol Surface
Prep, Wiping With Dry Lint Free Rag


Rolling Out Photovoltaic Solar Panel Photovoltaic
Panel Squared In Roof, Rolled Back
Up
After Top 6” Is Stuck Down


Applying Sealant To Back Of Box &
Place On Output Lines, Secure With 2
Outline Of Box On Panel
Screws To Retain While Sealant Dries


Placing Cover On Box Until Wiring Is Started
Completed Photovoltaic Solar Panel
5-20-02


Solar Batteries Mounted On New Pallets, Ready To Put In Battery Room


A.V. Comm. Shawn Lavato, Installing Phone Box Cameron Cardenas
JRCCI, Fascia Touch Up


Terry Sappington, JR ELECTRIC
Installing Rolled Carpet In Bedroom,
Phil Clowder, WARREN CON.
Floor Store
Kitchen Installation
5-23-02


Continue Fascia Touch Up
Great Minds Going Over Solar Wiring
J. R. & Terry Sappington


What Next! Rusty Sappington
Inverter, Ready To Go In


Mike Cardenas & J. R. Sappington
Inverter In Place
6-10-02


Old Dorm With 50% Walls & Roof Removed Don Farris
Trucking, 1st Load of Old Dorm


Looking North At Old Dorm
Sunwize, Mike Kocsmerski - N.Y.
Checking Batteries


Sunwize, David Love - Washington
All Walls Down On Old Dorm
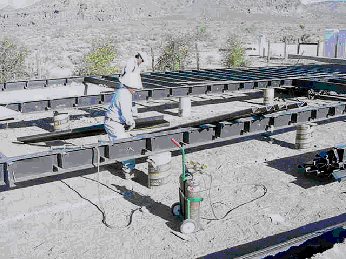

Cutting & Removing Steel Floor Joists
1 of 12 Piers 4’ x 4’ x 18’’ Of Concrete


Gradall At Work
3 Roof Trusses Cut And Ready For Loading


Pile Demod Concrete After 2 Truck Loads Removed
West Side Of Barn
6-18-02
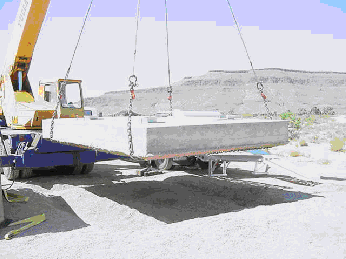

Moving 40,000 lbs Concrete Fuel Slab To Final Location


Moving 40,000 lbs Concrete Fuel Slab Mike
Carter, Cameron Cardenas
Ready To Install Gate Post
6-24-02


PRV / Shut Off At Wash Rack
Asleep At The Wheel


Yard Hydrant Set At 65 lbs.
Outlet Wash Rack Drain


Yard Clean Out, Oil / Sand Interceptor


Oil / Sand Interceptor Set
Yard Clean Out


Wash Rack Ready To Pour
Tie Into Trash Slab


Center Drain
Morning Pour


Wash Rack Mud Placed
Location Of Damaged Gas Line


Gas Line Hit By Metal Form Stake Mike
Carter Inspection Wash Rack Slab


Installing Base For Entrance & Gate


Finished Wash Rack
Checking Inspection Tank For Flow

Oil / Sand Interceptor Ready For Back Fill,
12” To Be Added Under Metal Rings To Bring To Grade
7-3-02 and 7-10-02


Pre-water On apron


Start Floating Waiting For Truck
Mud Placed


Cameron Cardenas Finishing Sidewalk Ready To
Use Wash Rack First Time

Ready For First Use
7-10-02, 7-12-02 and 7-18-02


First Use Of Wash Rack


Southwest Corner Trash Enclosure


First Course On Trash Enclosure
Bond Beam


Bond Beam
Bond Beam


4’ Bond Beam
6’ Tall Trash Enclosure, Read For Grout


Trash Enclosure Read For Grout & Cap Fire HITW
7-12-02 Started By Lighting


HITW Fire --- 650 Acres --- 155 Men To Fight


Terminal Final Grade


Ledger Inside Trash Enclosure Completed
Trash Enclosure


Completed Entrance Gate
Final Shots Of Job



Final Shots Of Job.
(click for larger photo)