Dormitory - 4000
Site Utilities.
Chalone Creek Support Area, Pinnacles, CA.
11-11-02 to 11-18-2002


Asphalt Grinding
Machine Removing Asphalt for 6 Water


Steve Layton Grooving Pipe for Temp Water By-Pass Ground Up Asphalt Roadway


K. Nickerson Excavator on Site Temp 3 Line Completed


Temporary 3 Water Line In Place Temporary Water Tanks, During
Refinishing Of Main Tank


Oak Tree Removed, Future Dorm Site C. Cardenas Capping Water Main,
So Dorm Pad Can Be Cut


Capped Main K. Nickerson Compacting Keyway on New Entrance


Excavation over Pad, Started Steve Layton Clearing Tree Brush


C. Cardenas Cut Main Tree Trunk 46 Across, Red Oak


C. Cardenas with New
Stihl


Loading Hi-Side with Tree Roots & Brush
November 25 to December 5, 2002


Old LP Gas Pipe Removed From Trailer Pad C. Cardenas Installing New Water Line for Trailers


Sheeps Foot Compacting Trails Pad Leveling Fill Trails Pad


Smooth Drum on Trails Pad Steve Layton Grooming Around Trailers


Gym at New Location Ready to Be Leveled Finished Fire Cache Pad


Completed Moved & Hook-Up Gym & Lab Looking Across Back of Fire Cache to Entrance Ramp


Gym Setup on New Location Final Grade on Trails Pad


Placing Fill on Ramp Looking Toward Project from Access Road


Cameron Cardenas Assembly of Valves Duplex Pad


Temp Water Trailer 3 Sag in Top of Bed Nicholson Scraper Removing Dirt from New Duplex Pad


Entrance Ramp, Still Needs 12 Culvert 6 Valve Installed In Tank Line To Site


Tank Valve with
Kicker Installed Placing
Kicker on Valve for 6


Jimmy Clair & Cameron Cardenas New 4 Valve Tie In For Trail Fire Sprinklers
Pipe + Valve Installers Inc.
December 9, 10, 11, 2002


Trenching Riser on


Fire Cache Chalked Out For Trenching Vapor Barrier Spread on Fire Cache
Cameron Cardenas Pressure Testing Riser


Al Plaxton & Cameron Cardenas Mc Kibbon Plumbing Installing Waste Lines
In


200 PSI on Sprinkler Riser Fire Cache Waste Lines Installation


Cameron Cardenas, Jimmy Clair Testing
Riser 200
PSI -
In


Sand Installed On Fire Cache Vapor Barrier Going Down Over Gravel,


Trails Vapor Barrier C. Cardenas Preparing Fittings


Leveling Sand in


Trace Wire Installed
On 4 Fire Line to


C. Cardenas Assembling
90°
D.I. Fitting Fire Line To


#4 Rebar Matt Ready for Dobbies Fire Cache


Rebar In Footings Fire Cache
December 9, 10 & 11, 2002


Trenching Riser on


Fire Cache Chalked Out For Trenching Vapor Barrier Spread on Fire Cache
Cameron Cardenas Pressure Testing Riser


Al Plaxton & Cameron Cardenas Mc Kibbon Plumbing Installing Waste Lines
In


200 PSI on Sprinkler Riser Fire Cache Waste Lines Installation


Cameron Cardenas, Jimmy Clair Testing
Riser 200 PSI -
In


Sand Installed On Fire Cache Vapor Barrier Going Down Over Gravel,


Trails Vapor Barrier C. Cardenas Preparing Fittings


Leveling Sand in


Trace Wire Installed
On 4 Fire Line to


C. Cardenas
Assembling 90°
D.I. Fitting Fire Line To


#4 Rebar Matt Ready for Dobbies Fire Cache


Rebar In Footings Fire Cache
12-23-02 to 1-7-03


6 Water Trench, Look Toward Building 300 C. Cardenas Assembling 225 P.I. Fitting,
Behind Fire Cache


Diversion Next To Fire Cache, For Rain Water Sand Bagged Area behind Fire Cache


Setting Floor Drains, Trails Building 6 Water Line Heading toward Duplex 101 & 102


Al Plaxton Vibrating Footings Pouring Footings, Fire Cache


Pouring Fire Cache Slab Fire Cache Poured out


Footers
Poured,


Pouring


6 Water Line In front Of Duplex Al Plaxton Cutting Joint in New Slab


Al Plaxton Cutting Joint in New Slab Soft Cut Machine


Joint in New Slab, Final Product C. Cardenas Backfilling with Skip Steer


C. Cardenas Backfilling with Skip Steer Tee & Valve In Front Of Duplex, 22.5 D.I. Fitting


Looking To 22.5 Valve Assembly Looking Toward Duplex 102, 6 Gate Valve
Week of 1-13-03


Compacting 6 Water Line Looking Toward Tank Line Need Breaker Point


C. Cardenas Bedding Pipe 6 Lateral Looking Toward Old Duplex 102


Looking Toward Tank Line, Hit About 30 FT of DG That Had To Be Broken Up With Breaker Point


Broken Up Ground in Water Trench Mod to High Pressure Waste Line Shorten Up Feed


Coupler Fitting On 6 Water Pipe C. Cardenas Back Filling


Eric Freeth Reviewing Plans, Trails Unit Plated Trench for Culvert under Entrance


D. Moore, R. Akerstrom Cutting Studs Info on Culvert Pipe


Undoing Valve, Ready to Remove Hydrant C. Cardenas Removing Hydrant


Removing 2ND Hydrant Removed 6 Barrel Hydrant W/4 Valve

Kurt Lanning, Compacting Soil over Culvert, Mark Nicholson Behind
Week 1-20-03 to 2-4-03


Relocated Hydrant #2 Ditch Looking Toward Existing Ductile Iron Pipe


150-PSI Test on Main
Water Line
Walls Stood Back Of


Walls Stood Back Of Trails Building Ridge Beam for Fire Cache


Front of


Framing Walls Fire Cache Mike Cardenas Conferring With Head Carpenter,
Eric Freeth


Side Walls Fire Cache Framed 1st Load GG&E Sand for Bedding Conduit


Nailing Blocks, Trimmers in Side Walls Walls Stood On Fire Cache


Ready To Frame Front Wall


Mike Cardenas Cutting Out Lookers in Gable Trusses Hand Trenching Around Existing Utilities


Trenched & Sand Installed, Main Electric Ditch


Trenched & Sand Installed, Main Electric Ditch Conduits Installed Toward Main Vault


Conduits Installed To Main Vault Conduit Penetrations


Conduit Penetrations Inside Of Vault, Ready For Grout More Hand Digging


Rear of Fire ½ Sheared Cameron Cardenas, Eric Freeth,
Installing Shear on Fire Cache


Framing Complete
Week 2-5-03 to 2-13-03


Jimmy Clair Grading With New Skid Steer Twin Scissor Lifts in Action on Fire Cache


Electrical Trench toward Comfort Station Electrical Penetrations in Vault


Setting Ridge Beam on Fire Cache Cameron Cardenas, Eric Freeth


Ridge Beam Set Conduits to New Buildings


Conduits Grouted Into Vault


Conduit to Comfort Station Grouted Inside Vault


Grouted Vault

Toby
Week 2-18-03

Extra Job Installing 4 Gate Valve in Supply Line from Tank

Extra Job Installing 4 Gate Valve in Supply Line from Tank

Jimmy Clair Painting Overhang, Cameron Cardenas Tending and Driving Lift


Steve and Toby
In Fire Cache Building 300


Removing A/C Unit on Building 300

Removing A/C Unit on Building 300

View of Project from Entrance
Week 2-20-03


Concrete Chipped To Install Termite Shield Termite Shield Installed


Fire Sprinkler Riser in Trails Maintenance Fire Sprinkler Riser, Fire Cache

Test Gauge, Fire Cache


Vapor Barrier,
Fire Cache


2-21-03


Sprinkler Test
Sprinkler Riser in

Sprinkler System in Fire Cache


Completed Repair on HVAC Roof Removal,
Building 300


Eric Freeth Installing Tar Paper on Fire Cache Robert Akerstrom Installing Tar Paper on Fire Cache

Trench to

Utility Trench with
2-24-03


LP Gas Tee from Trail and Fire Cache, with Tracer Wire LP Riser at Fire Cache


LP Gas Riser,


Trench Line with Marking Tapes 30LBS on LP Gas Line Test


Lines to Maintenance Yard Inside Power Vault, Building 300


Inside

Eric Freeth Papering

Installing Paper on Trails Roof


Evaporative Cooler
Ducts in

Cameron Cardenas
Delivering Bedding Sand to
2-25-03


Hand-Dug Electric
Trench behind Lounge Toby

Stocking Roof


Eric Freeth Installing Flashing, Starter Strip, Hand-Trenched Line behind Maintenance Office
And First 4 Rows Of Shingles


4 Telephone Line, 11/2 Electric behind Building 300 Electric And Phone Vaults Behind Building 300


Pumping Old Septic Tank Washing Out Tank

Rinsing Tank and Final Pumping For Abandoning
2-27-03


Rinsing Old Septic Tank and Final Pump Punching Holes in Bottom after Lid Removed


Breaker Point at Work, Side View Spreading Ύ Rock in Old Tank


Rock Completed Start Backfill


Placing Sealer between Grade Rings behind Cameron Cardenas Compacting Around New
Building 300 Vaults behind Building 300


Existing Manhole with Completed Bore for
3-4-03


Sewer Line Installed Into Manhole to
Manhole Completed Line from


Roof of Trails in Progress Completed Grout around Metal Column in Fire Cache


Saddle Installed On Water Main for Trails Cleaning Bored Holes for Epoxy Prior To
Installing Anchor Bolts at Mud Sill Splices

Robert Anderson Removing Limbs from Large Branches


Picking up Logs with the 446 Cat Backhoe 100 Pine, 80 Boom Lift, Jimmy Clair and Cameron

Robert Akerstrom Removing Brush from Logs
3-6-03


Tony from Tognettis Electric Working on Completed Trails Fire Sprinkler Riser
Trails Sub Panel


Evap Cooler Duct Work
in


36 Diameter Stump from 100 Tall Pine Log Pile


Digging Out Stump Jimmy Clair Proud Of His Roots!


Had To Use Gradall to Remove Roots from Here Hole With Stump Removed,
Ready to Clean Out Roots
3-10-03


International, Looking Through Rear Window Seal Installed On Bottom of Manhole by Lounge
Of Fire Cache


Grout Used To
Insure Seal
Cameron Cardenas, Toby
Grade Ring with Sealer


6 Sewer Line From New Manhole across Completed Manhole by Employee Lounge
Maintenance Yard


Looking Across Maintenance
Yard Toby
From New Manhole


Siding Being Installed On Back of Fire Cache Shoring Box Used For Sewer. We Stepped the Trench
Later So We did Not Have to Use It.
3-18-03


Manhole Water Tested Completed Manhole


Installing Grout for Grade Ring 2nd Manhole, Dorm Duplex

Grouting For Ring

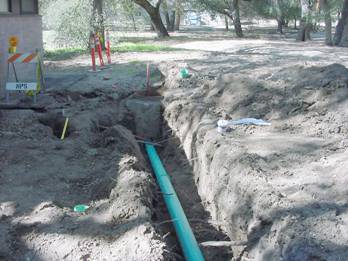
Hook-up Hole in Existing Manhole 6 Line Installed In Existing Manhole
Behind Comfort Station

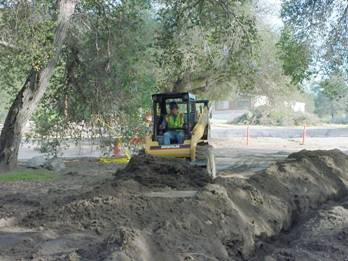
Ready to Seal New Penetration Cameron Cardenas Backfilling New Sewer Line
from Dorm Duplex
3-26-03


Sewer Trench to Dorm Duplex Completed, Utilities in Trails Ceiling
Groomed Back to Nature


Finished Siding on Fire Cache Robert Akerstrom and Cameron Cardenas
Installing Siding on



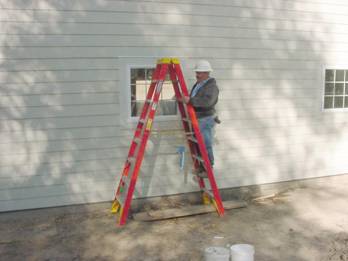


Eric Freeth Installing Wainscot in Fire Cache Steve Lewis Installing Interior Door Frame
4-10-03
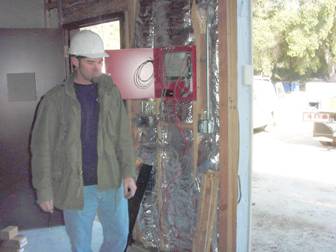
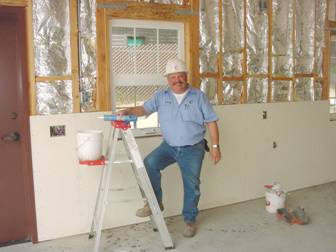
Robert Kramer of
Working on Alarm System
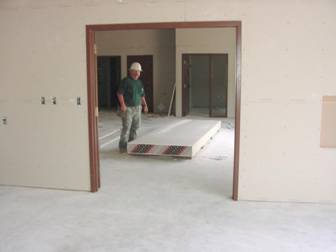

Eric Freeth
Hanging Drywall
Last Board to Hang In

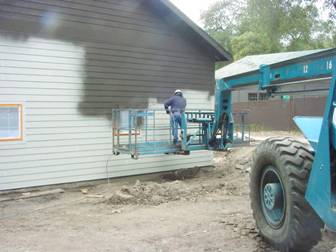
Sealed Green Board in Restroom Jimmy Clair Painting Back Of Fire Cache
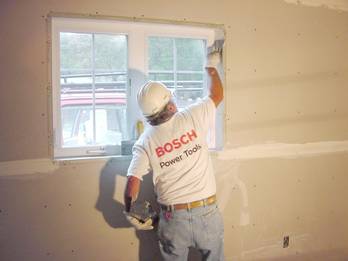

John Simons Installing First Coat of Drywall Mud Joints Taped In
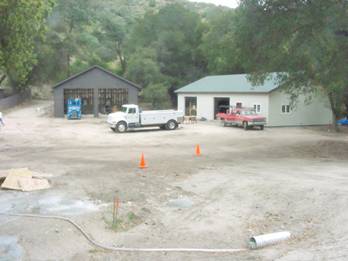

View from
4-14-03

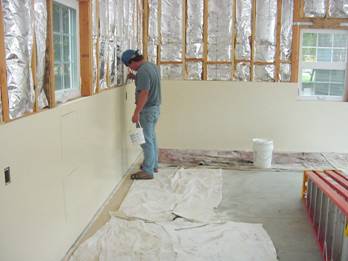
Eric Freeth Building Door Frames Cameron Cardenas Cutting, Painting on Wainscot


Plastic Installed Over Doors Help Dry Mud Installing Tongue and Groove on Garage Doors
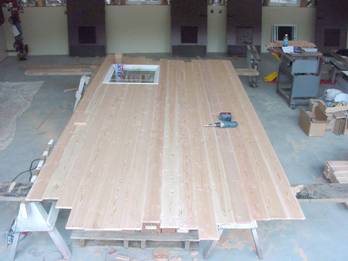
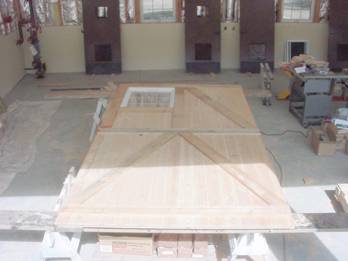
Garage Door Tongue And Groove Installation Completed Door
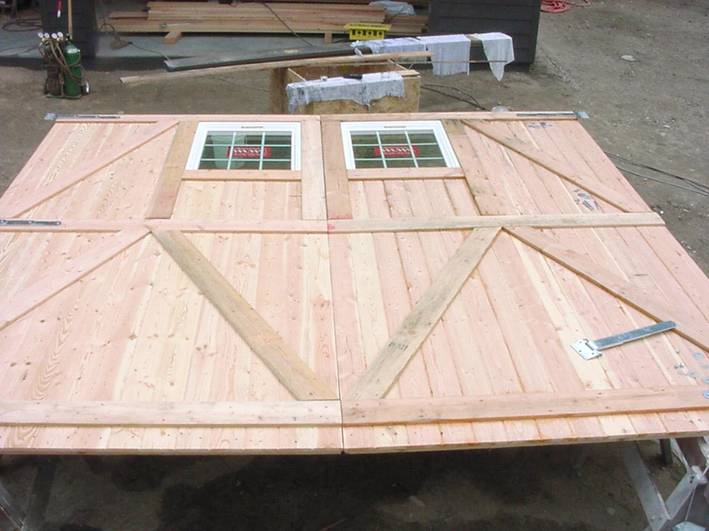
Installing Hinged, Doors Paired Up
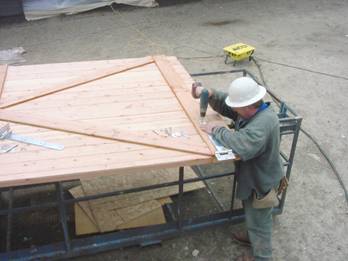
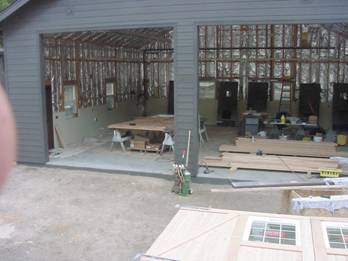
Eric Freeth Installing Hinges Doors Being Fabricated In Fire Cache
4-22-03
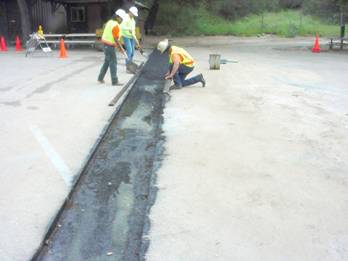
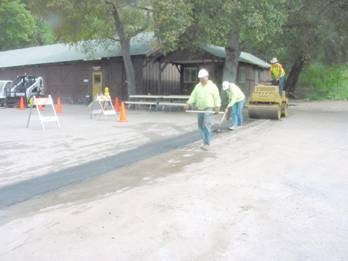
Nicholson Patching Trench Line in Maintenance Yard Final Rolling Of Patch
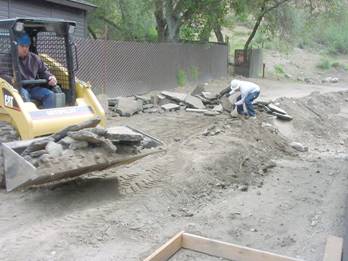
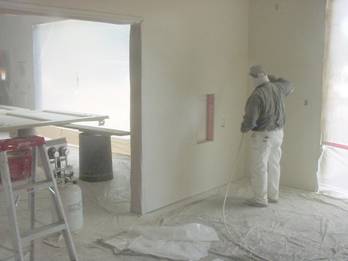
Removing Asphalt on Road Next To Fire
Cache Jimmy
Clair Painting Interior of
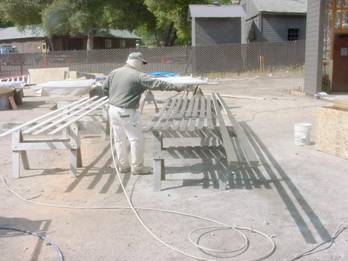
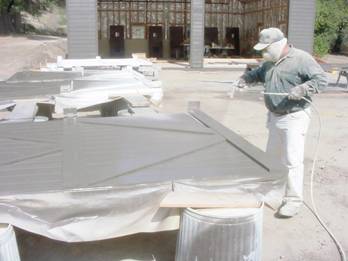
Painting Door Trim Jimmy Clair Painting Shop Doors
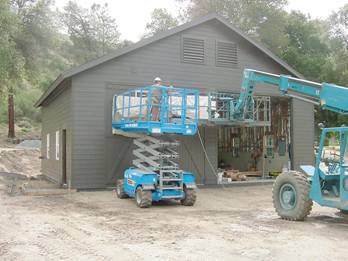
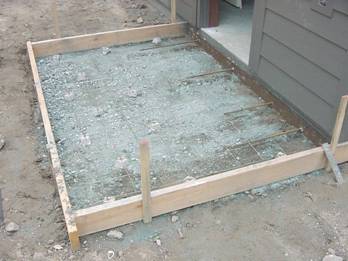
Installing First Pair of Doors on Fire Cache Fire Cache Stoop Ready to Pour
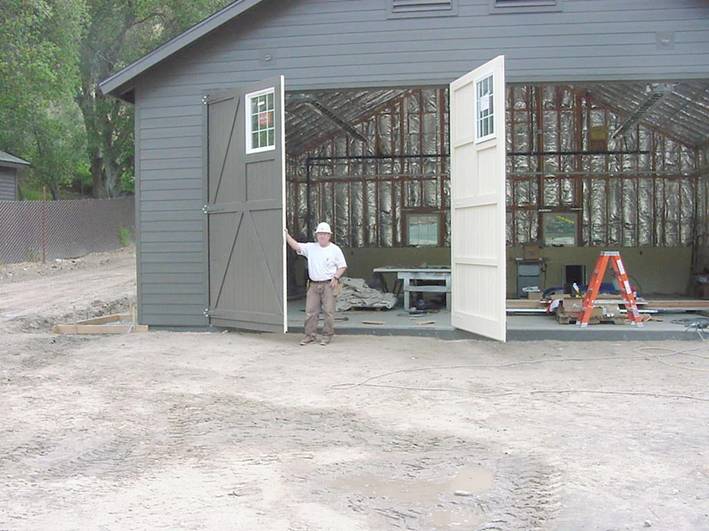
Eric Freeth With First Set of Completed Doors
5-1-03
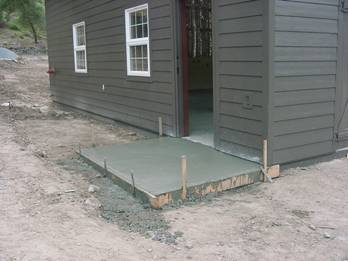
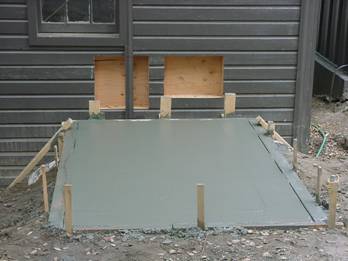
Fire Cache Stoop Poured
R/A & Feed Holes Cut In Building
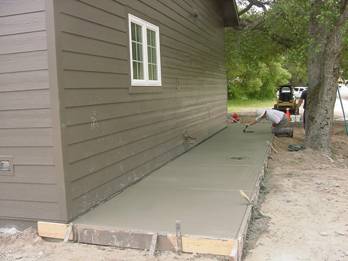
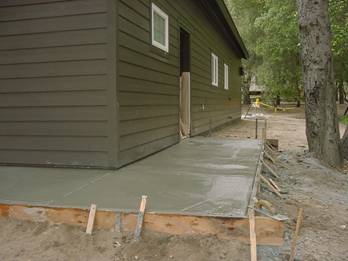
Eric Freeth Finishing First Sidewalk Pour on
Trails Sidewalk Return around Rear of
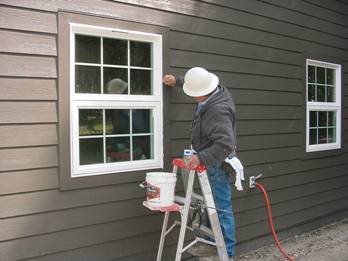
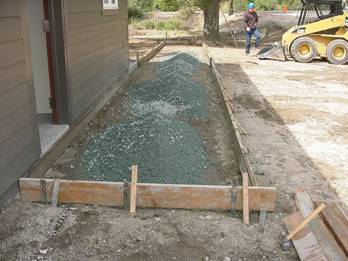
Jimmy Clair Installing Back Rod and Formed Sidewalk In Front Of Trails.
Polyurethane on Fire Cache Windows Base Being Installed
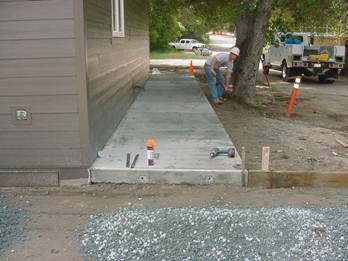
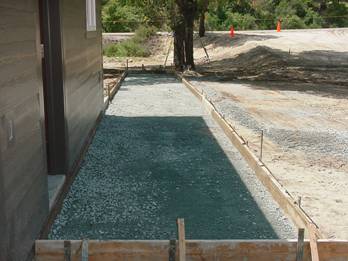
Robert Akerstrom Grooming Around Tree Front Sidewalk Ready for Wire Mesh
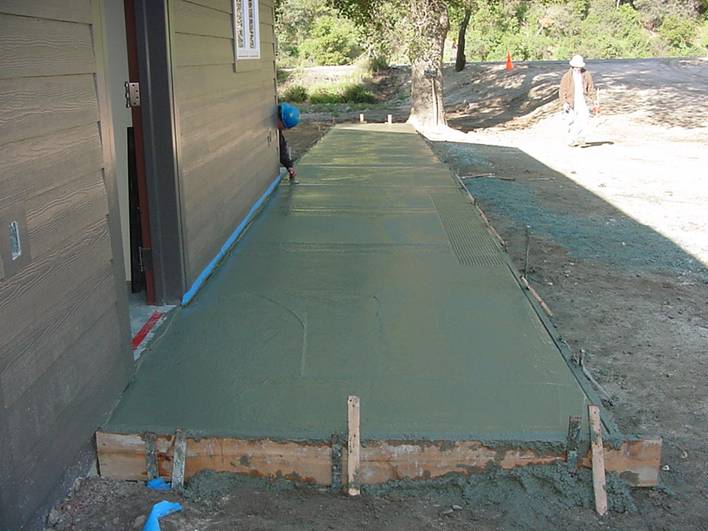
Cameron Cardenas Finishing Front Sidewalk
5-8-03
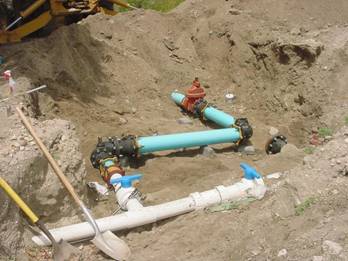
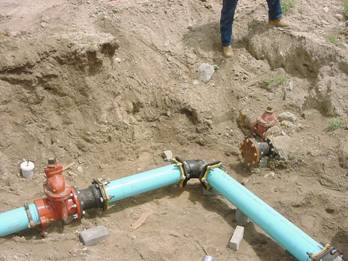
Relocation of 6 Gate Valve on Feed to Park
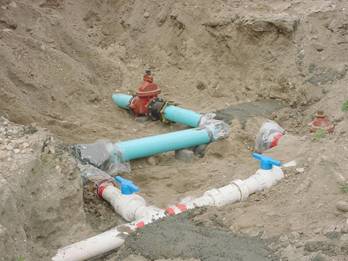
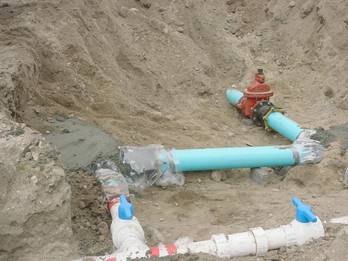
Relocation of 6 Gate Valve on Feed to Park
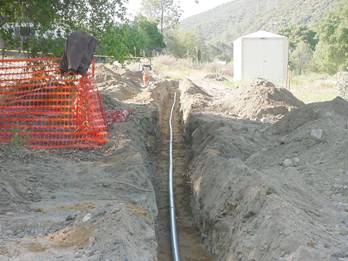
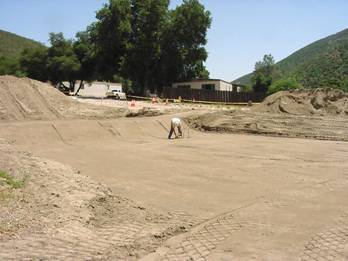
Trench Line of Rerouted 2 Conduit to Pump House Rob Hill Doing CTE Compaction Test on Dorm Pad
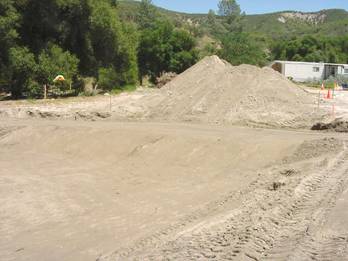
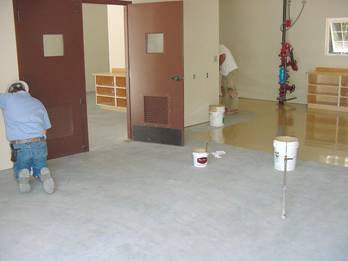
Completed Dorm Pad Jimmy Clair & Cameron Cardenas Applying
First Coating to
5-21-03
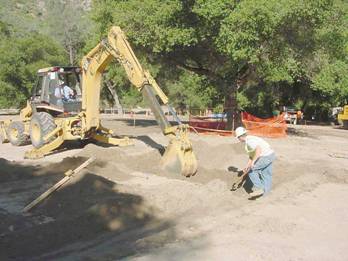
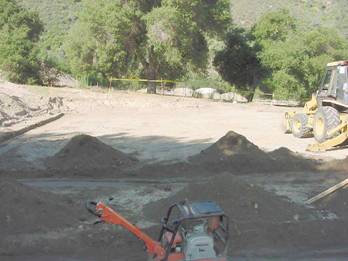
Trenching For Duplex Footing, Jimmy Clair on Hoe, Robert Akerstrom on Shovel
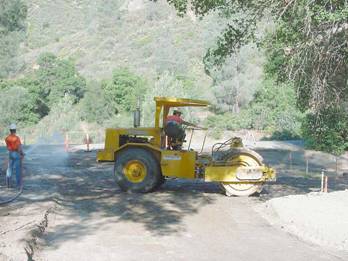
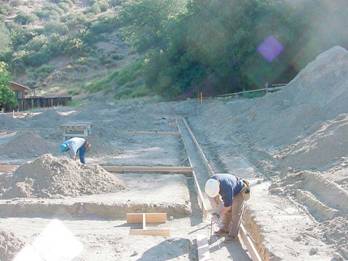
Nicholson Engineering Compacting Entrance Eric Freeth and Cameron Cardenas Forming Duplex
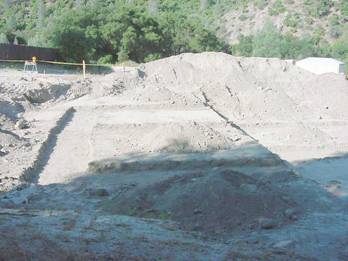
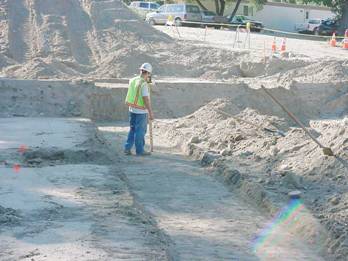
Upper Area Trenched On Dorm Robert Akerstrom Checking Grade On
Footing At Lower Area of Dorm
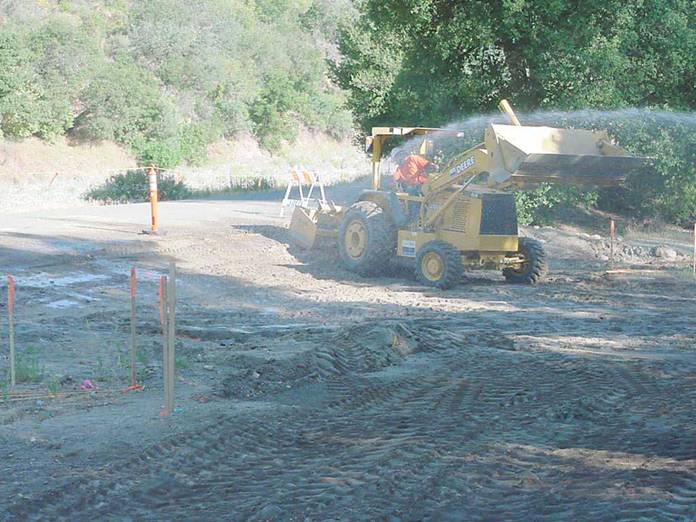
Kurt Lanning from Nicholson Engineering Grading Entrance to Housing
6-3-03
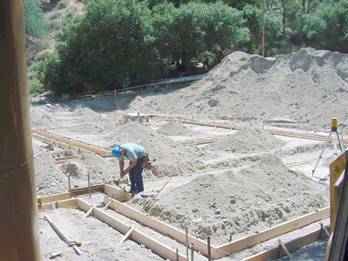
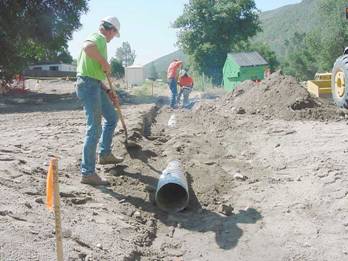
Cameron Cardenas Forming Duplex New Culvert under Entrance
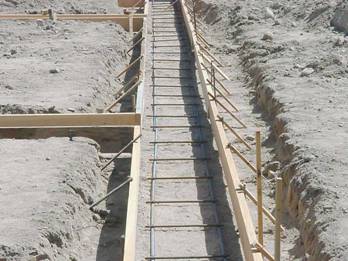
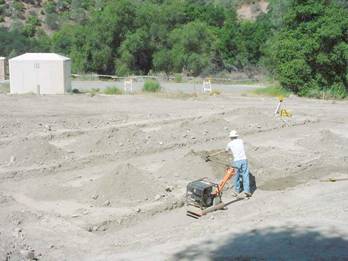
Bottom Rebar Ties Ready for Dobbies Robert Akerstrom Grooming Dorm Footing
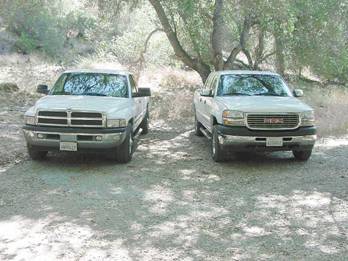
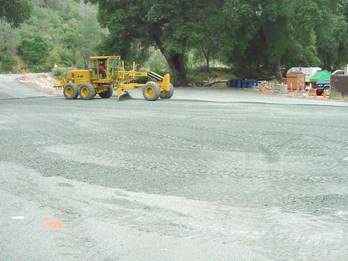
FINE TRUCKS! Nicholson Grading Base in Trails Parking Lot
6-4-03
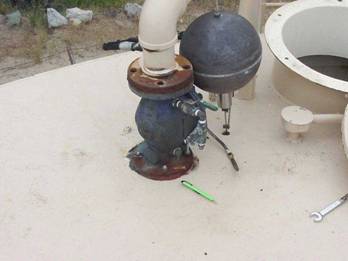
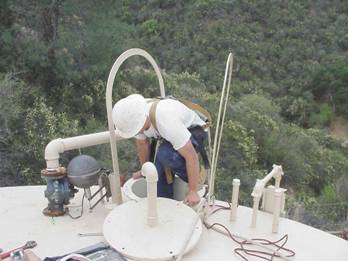
Beginning To Remove Old Float Control Valve Robert Akerstrom Harnessed and Entering Tank
To Undo Bottom Bolts On Valve
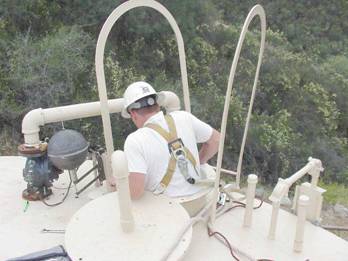
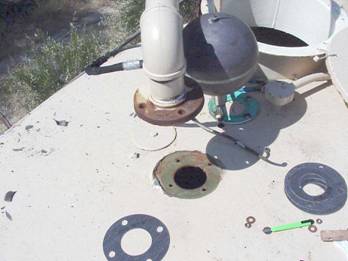
Robert Akerstrom Entering Tank Valve Removed
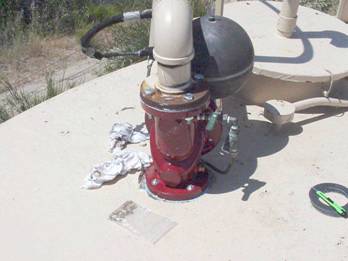
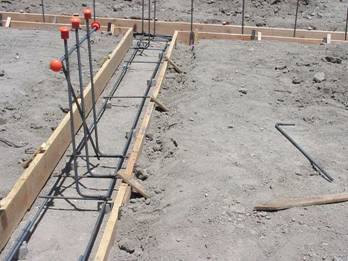
New Valve Completed Steel Work Completed In Duplex Footings
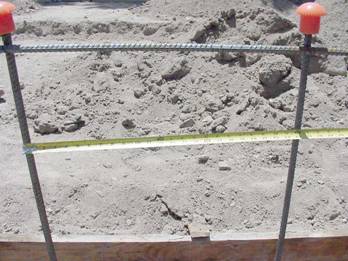
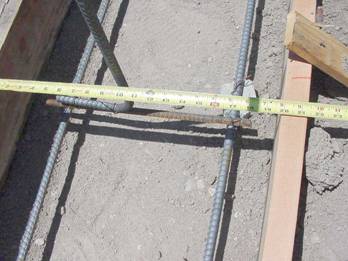
24 Spacing on Duplex Uprights 20 Wide Footing on Duplex
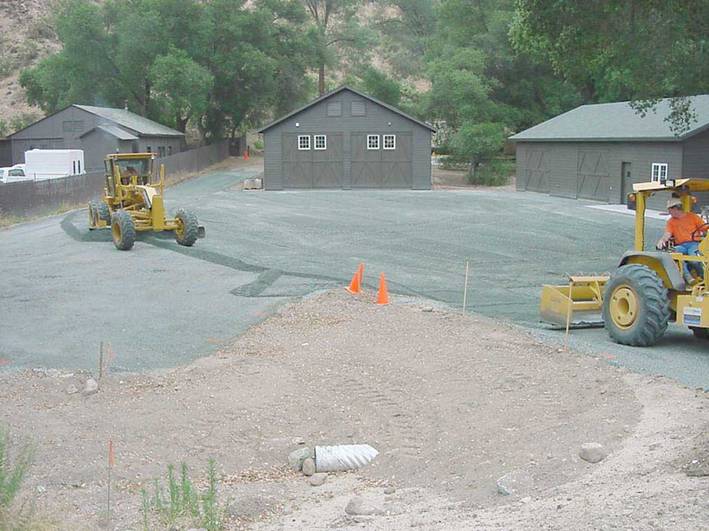
Final Grade Base in Parking Lot
6-5-03
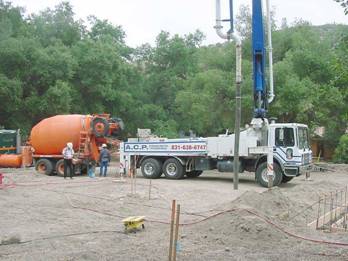
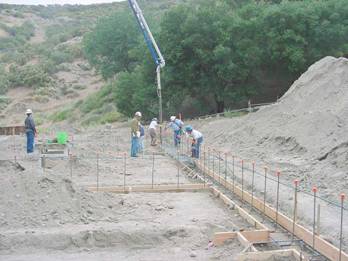
First Truck for Base of Footers Coordinator Herb Wosencroft Watching
Start of Footing Pour
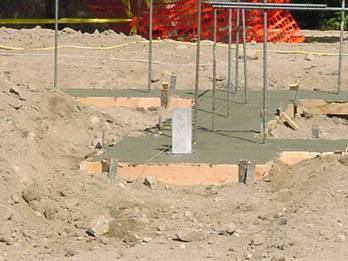
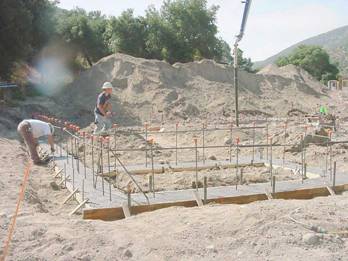
Setting Column Base Eric Freeth Finishing Top of Footing
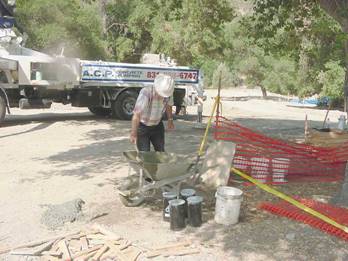
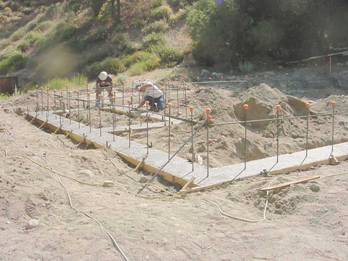
CTE Tech Checking Slump and Cylinders Cameron Cardenas Finishing Duplex Footing
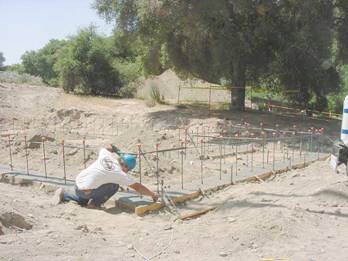
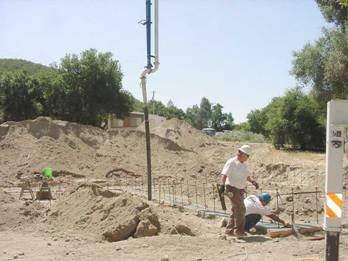
Cameron Cardenas Completing Duplex Footing Cutting Keyway into Top of Footings
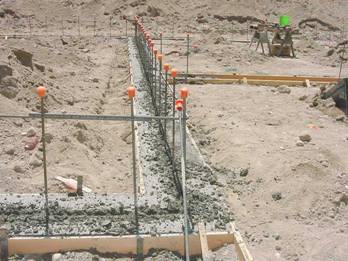
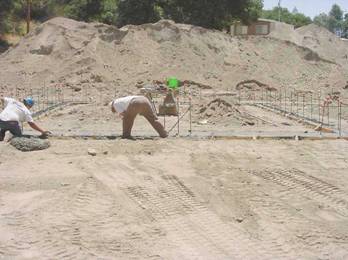
Keyway Cut Into Top Of Footing Pour On Footing Complete. Eric Freeth And
Cameron Cardenas Finishing Last Of Footings
6-9-03
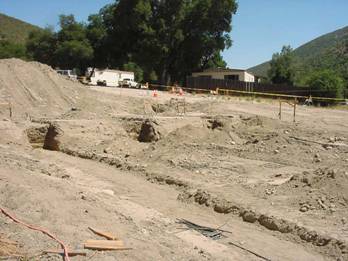
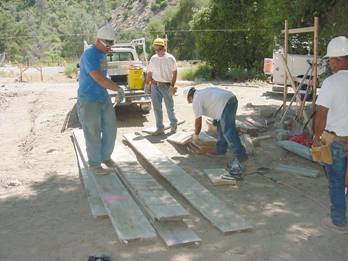
Dorm Pad With Footer Trenched Al Plaxtons Crew Getting Ready with Forms
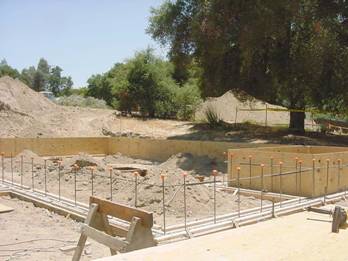
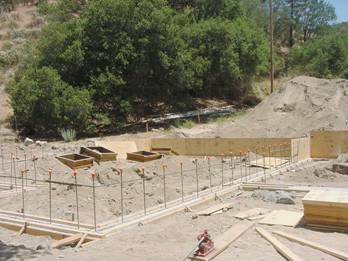
Inside Plywood Panels Being Installed On Duplex
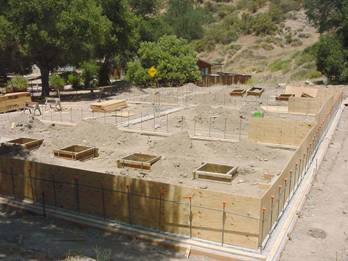

Duplex, Looking East Outside Forms Installed On Dorm
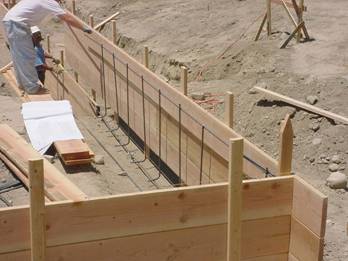
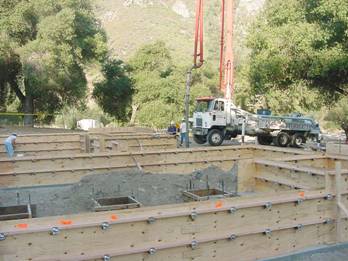
Installing Steel Uprights on Dorm at 24 O.C. Ready To Pump Duplex Walls
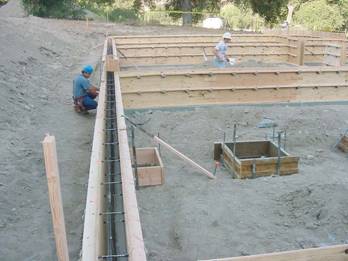
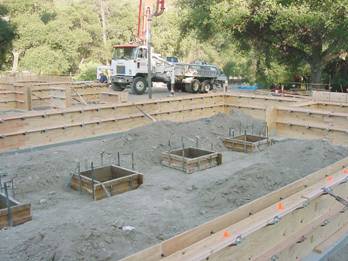
Cameron Cardenas Doing Final Prep For Pour on Duplex Duplex, Looking West
6-17-03
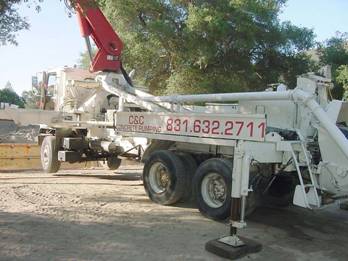
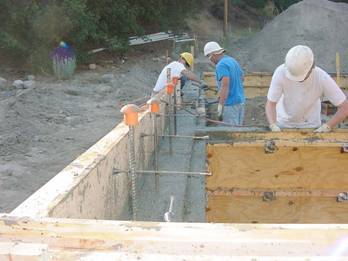
C & C Concrete Pumping Set-up Al and Eddy Plaxton Help Finish Stem Walls
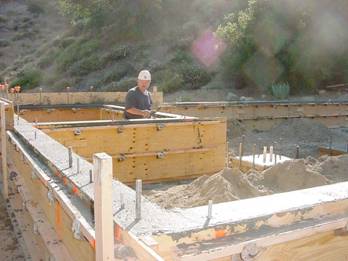
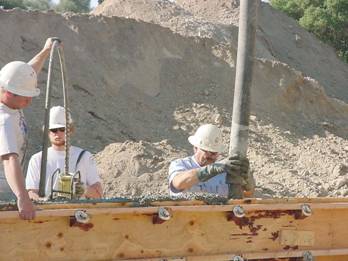
Eric Freeth Finishing Stem Walls on Duplex Mike Cardenas Guiding Hose,
Robert Akerstrom Running Vibrator
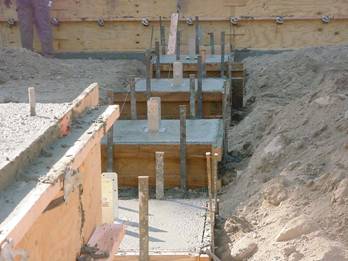
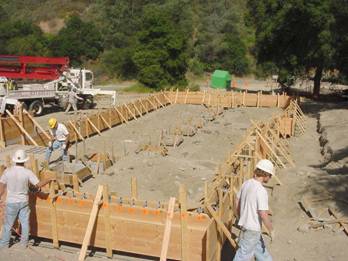
Center Piers on Duplex Poured and Stirrups Set Setting Up To Pour Dorm
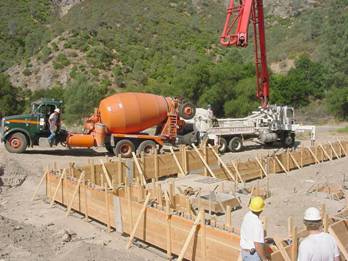
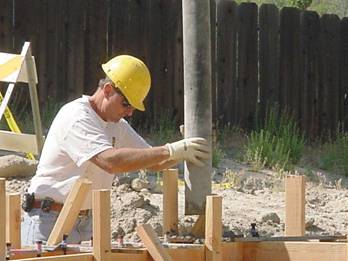
Preparing To Pour Dorm Al Plaxton Running Hose
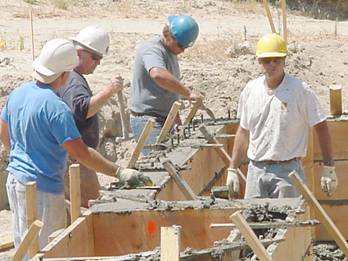
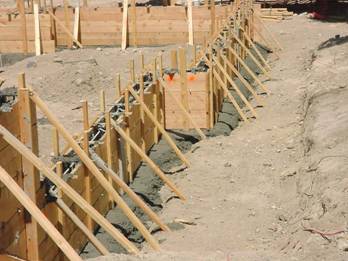
Finishing Top of Dorm
Stem Wall
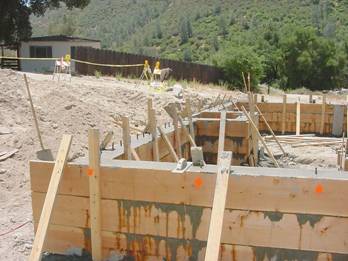
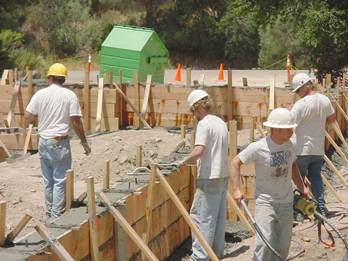
Upper Level of Dorm with Stem Wall Floated Troweling Dorm Stem Wall
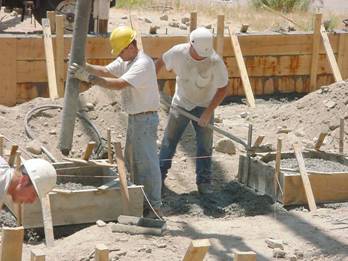
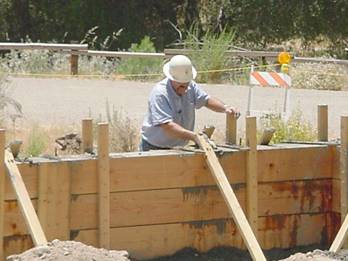
Al Plaxton Filling Piers on Dorm Mike Cardenas Assisting In The
Finishing Of Stem Walls
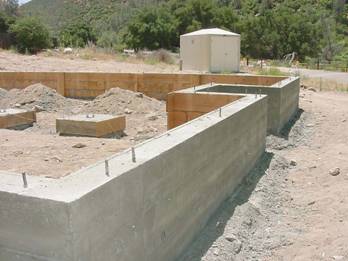
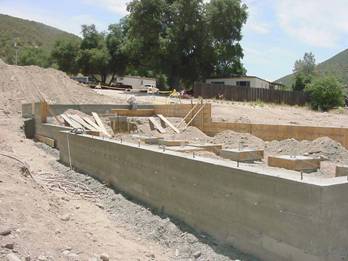
Front of Dorm Stem
Walls Stripped
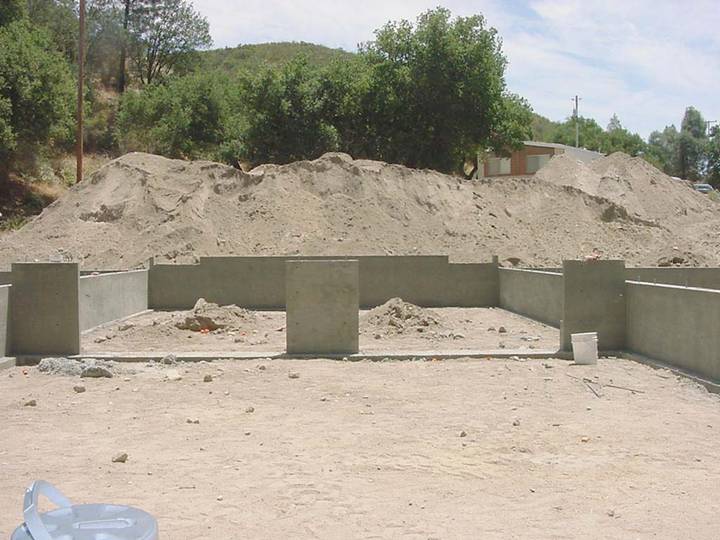
Garage Openings on Duplex
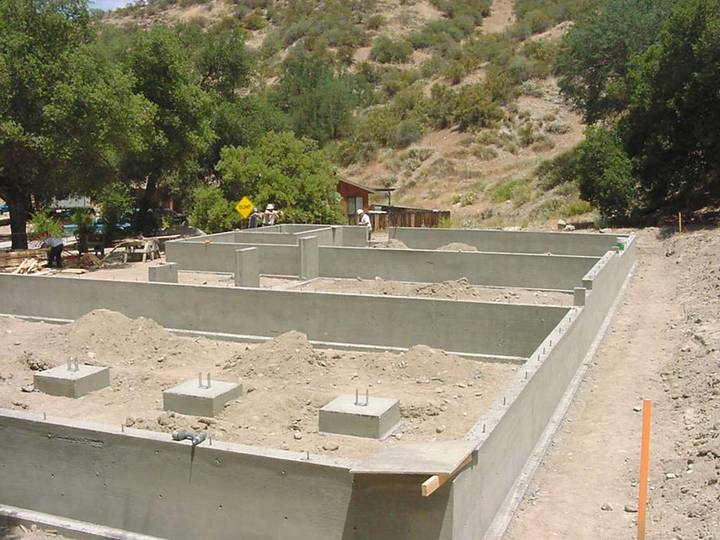
Looking East on Back Side of Duplex
6-18-03
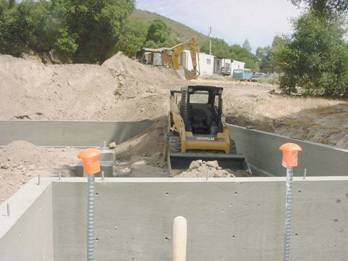
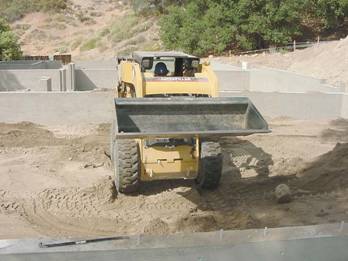
Skid Steer on Ramp, Used To Skid Steer at Work
Drive Unit into Complex
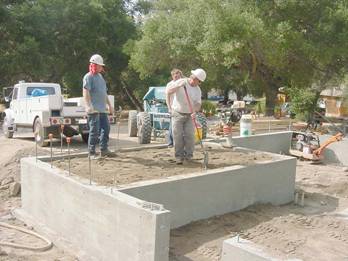
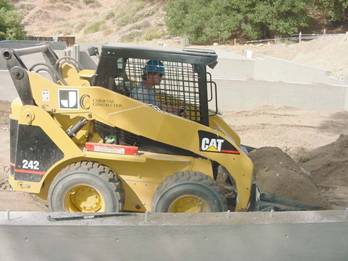
Filling and Compacting Duplex Front Porch Area Skid Steer Moving Dirt inside Duplex
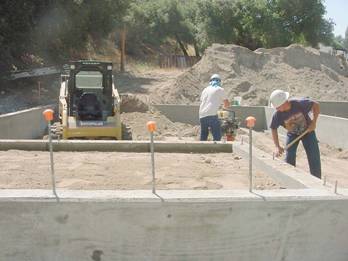
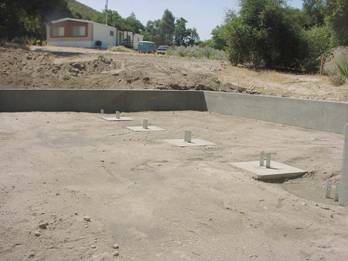
Dave Moore Compacting and Robert Akerstrom Two Stem Walls Finished Inside Duplex
Spreading Dirt inside Duplex
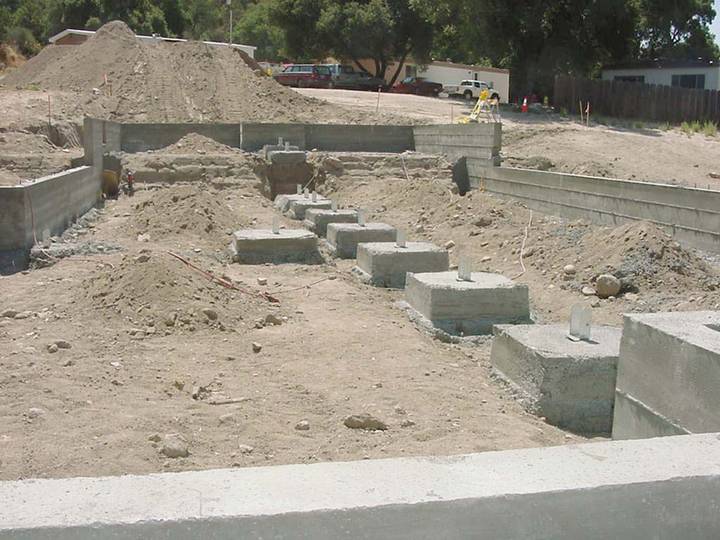
Inside View of Dorm Stem Walls before Backfilling and Compaction
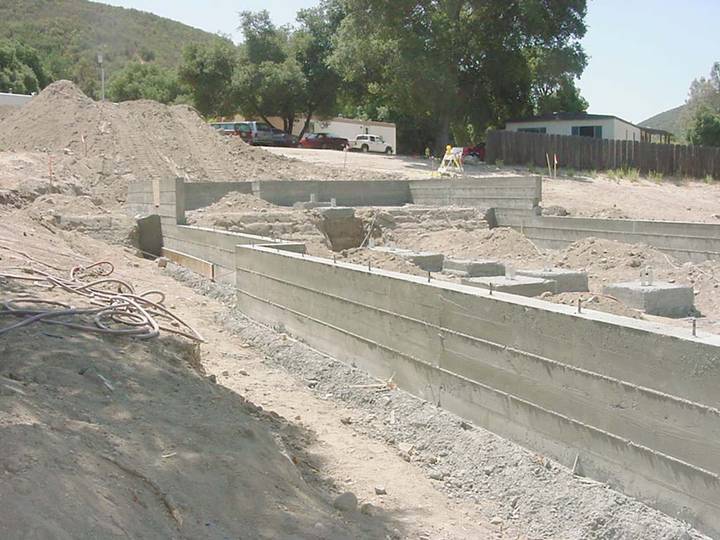
Looking At
6-19-03
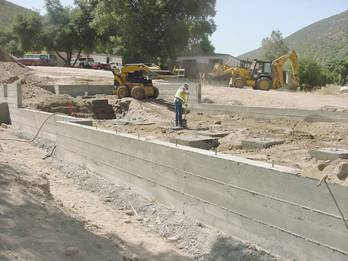
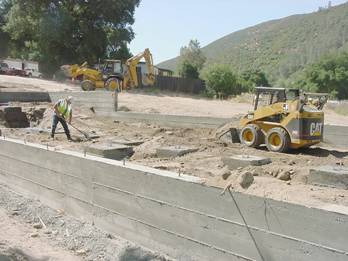
Backfilling Inside of Dorm Walls
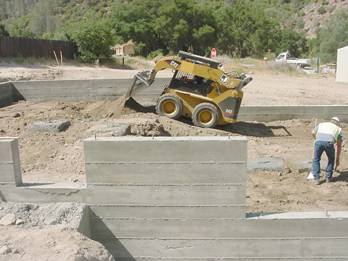
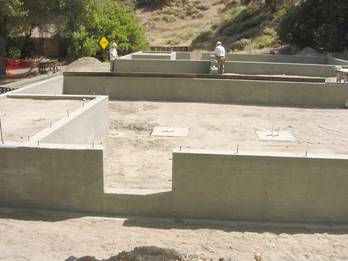
Working on 2nd Level, Dorm Completed Inside Stem Walls, Duplex
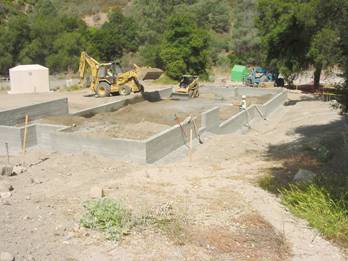
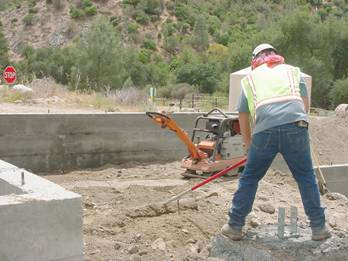
Over-all View of Work on Dorm Backfilling Dave Moore Leveling Fill, Dorm
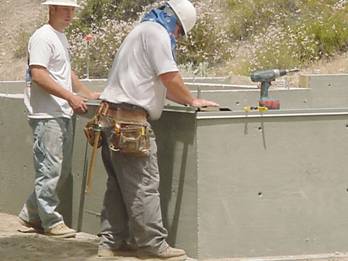
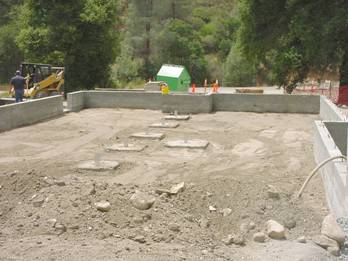
Eric Freeth And R. Akerstrom Dorm Fill ½ Done
Installing Termite Shield
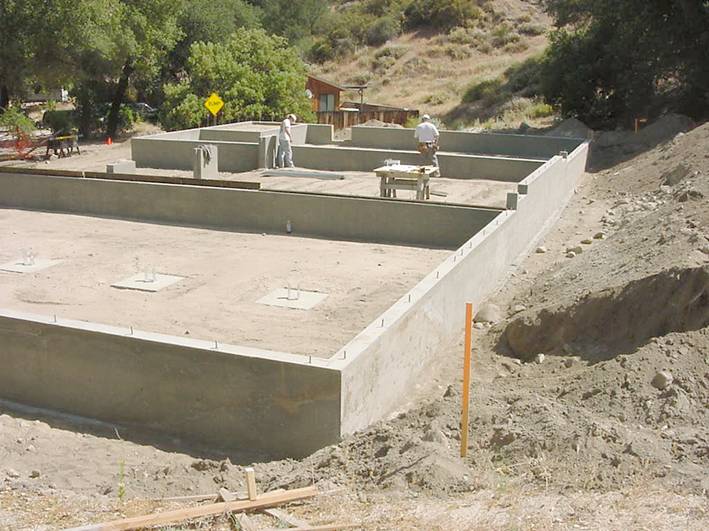
Over-all View of Duplex Showing Completed Concrete, Beginning of Framing
6-23-03
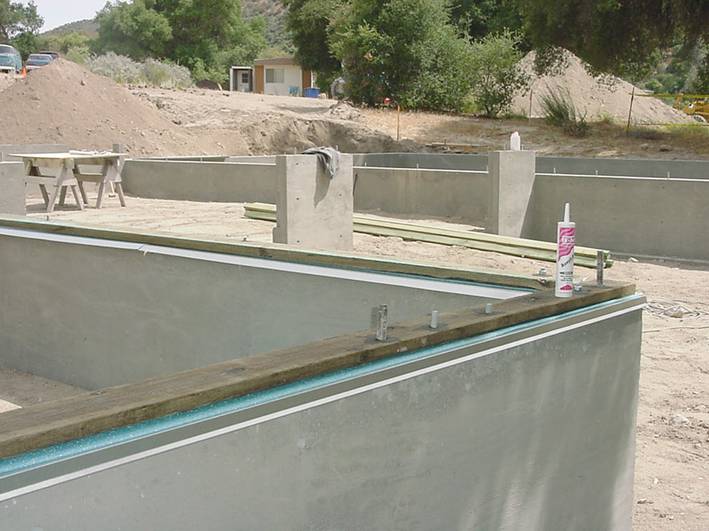
Duplex Foundation with Termite Shield, Sill Sealer, and Sill Plate Installed
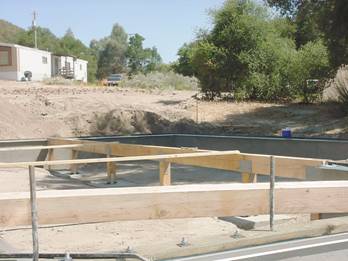
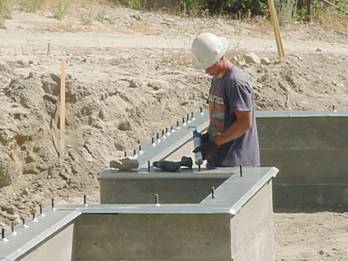
Sub Floor Beams Installed On Duplex Robert Akerstrom Sealing around Anchor Bolts
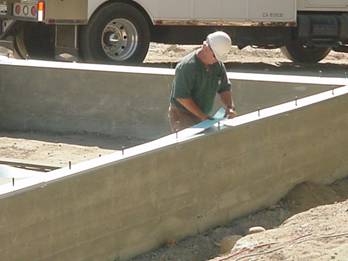
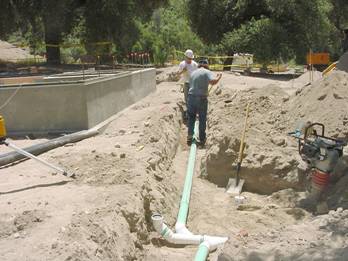
Eric Freeth Installing Sill Sealer Cameron Caedenas and Dave Moore
Bedding Duplex Sewer Pipe
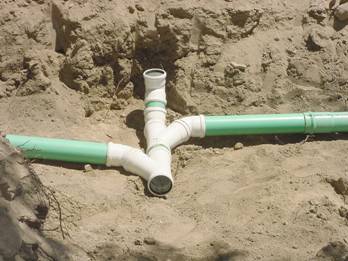
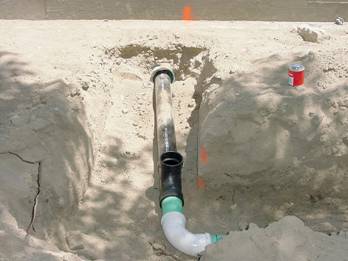
Center Connection of Duplex Sewer Duplex Sewer Line Passing Through
Sleeve in Foundation
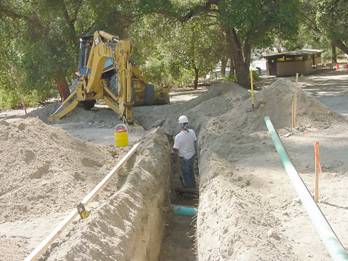
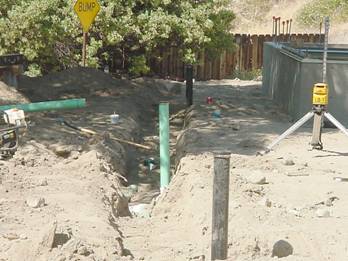
Dave Moore and Jimmy Clair 3 Sewer Clean-outs In Front of Duplex
Trenching To Manhole
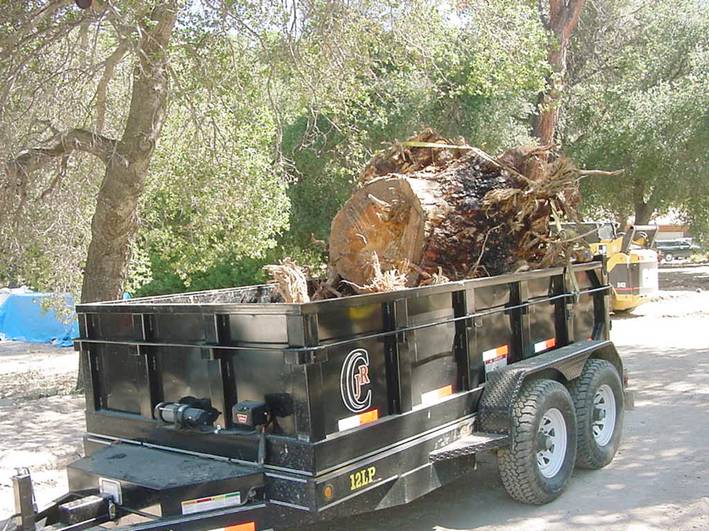
3,200 LBS of Stump Being Hauled Away From Site
6-25-03
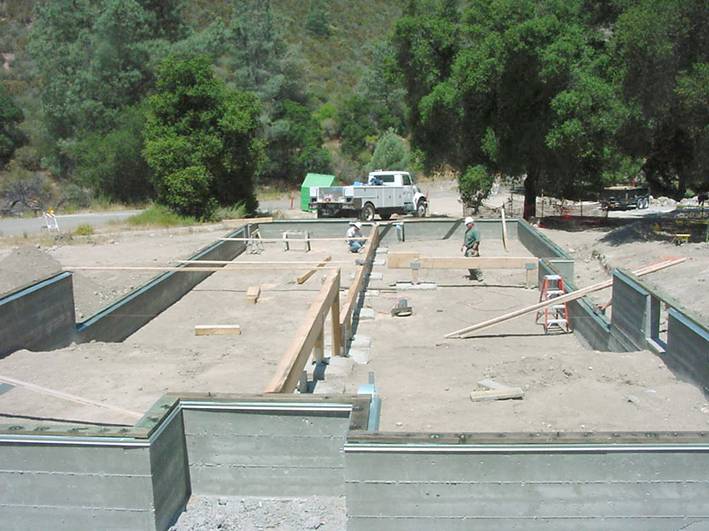
Eric Freeth and R. Akerstrom Working on Dorms Sub Floor Beam
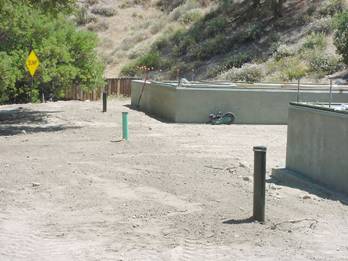
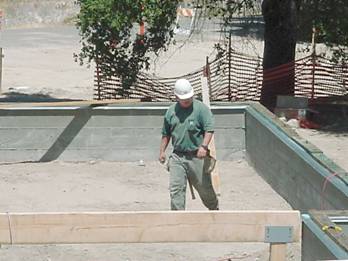
Completed Sewer Lines On Duplex. Eric Freeth Inspecting Sub Floor Work
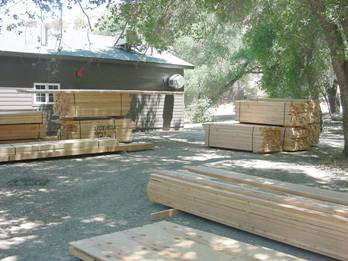
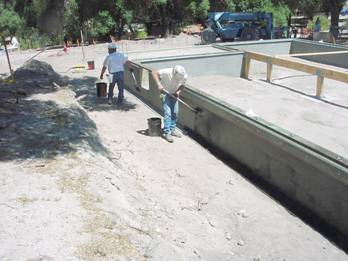
Lumber Delivered For Dorm and Duplex Jimmy Clair and Dave Moore Coating
Duplex Walls with Damp- Proofing
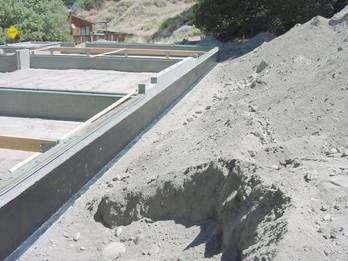
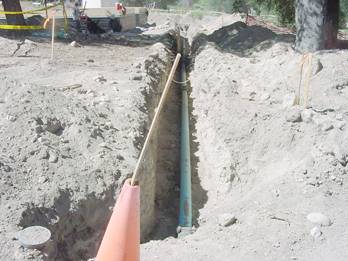
Back Duplex Wall Coated. Note Dirt Pile! 4 Water Main to Dorm
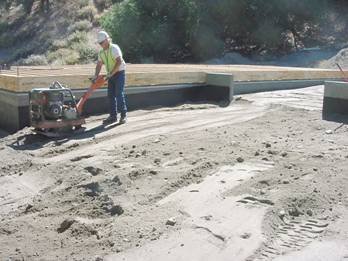
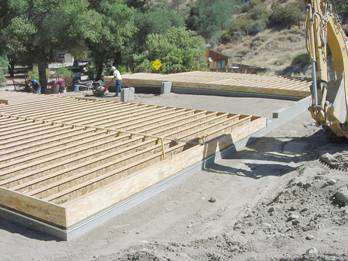
Dave Moore Compacting Entrance Completed Sub Floor Joist On Duplex
To Duplex Garages
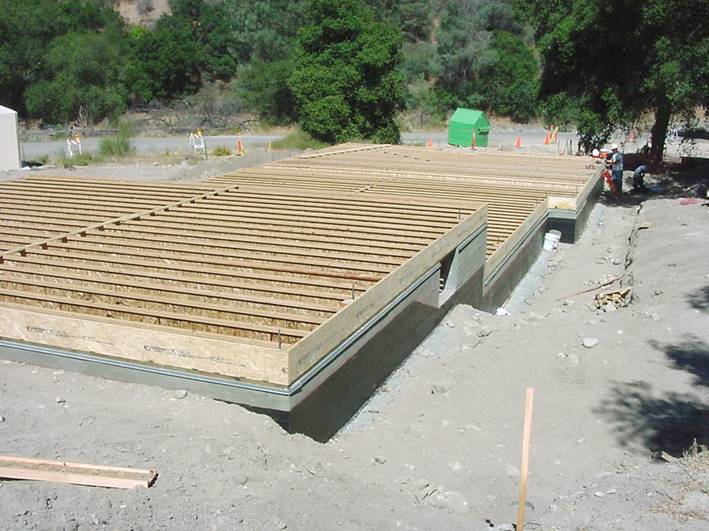
Installing Sub Floor Joist on Dorm. Damp-Proofing Completed
7-8-03
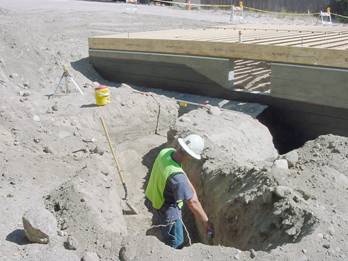
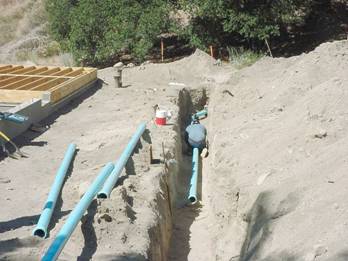
Robert Akerstrom Working on Cameron Cardenas Installing 4 Water
Sewer Line from
Dorm
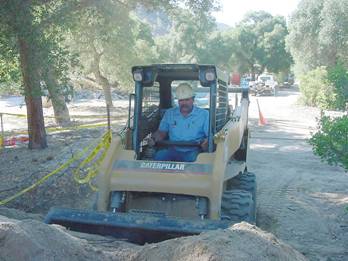
Mike Cardenas Moving Dirt for Sewer Line
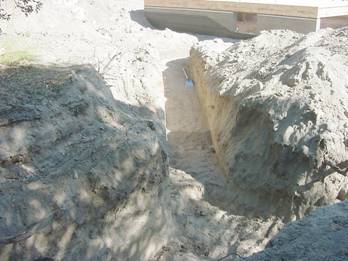
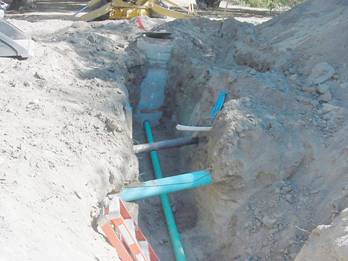
Sewer Line from Dorm Dorm Line into Manhole
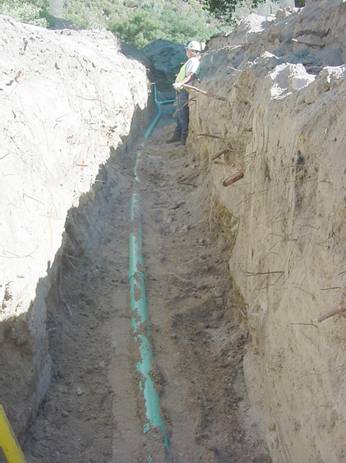
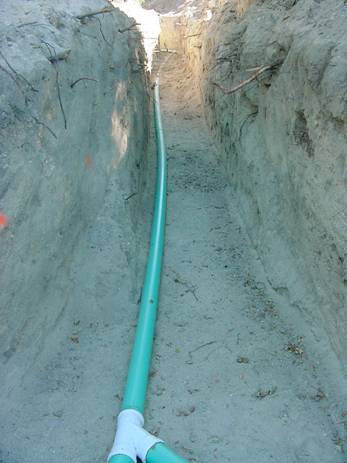
Dorm Sewer Line
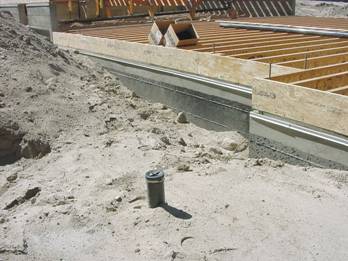
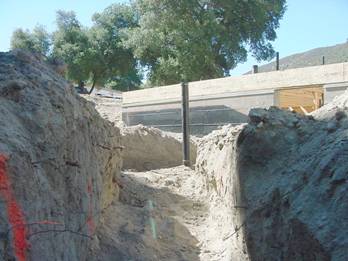
Backfilled Clean-out By Dorm Kitchen Dorm Clean-out, Upper Level
7-14-03
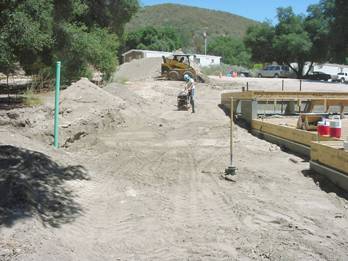
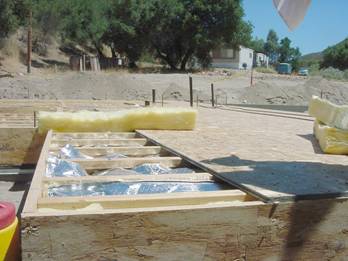
Dave Moore Compacting Fill Next To Dorm Sheeting Duplex, Floor Insulation Installed
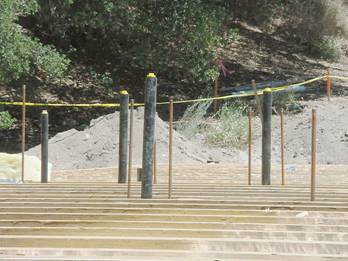
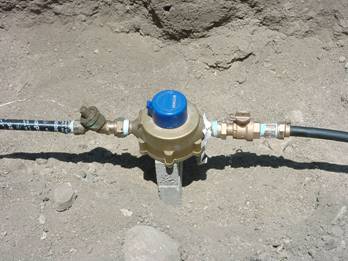
Plumbing Installed On Duplex Subfloor Double Check-Valve Water Meter,
Curb Stop behind Duplex
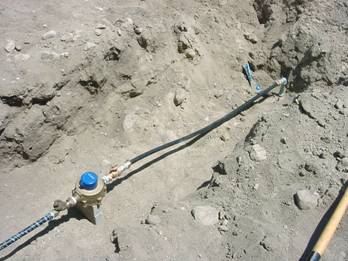
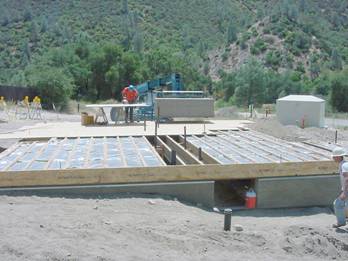
Meters Hooked Up To Water Main with 1 Saddle Cameron Cardenas Sheeting
Upper-Level Dormitory Floor
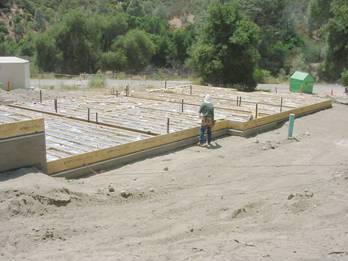
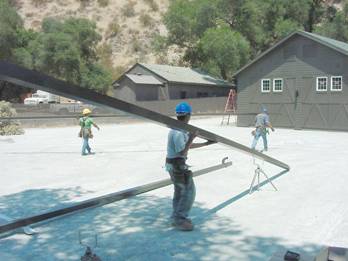
Lower Dormitory Subfloor Insulated J & E Mechanical Fabricating Continuous Rain
Gutters for Fire Cache & Maintenance Buildings
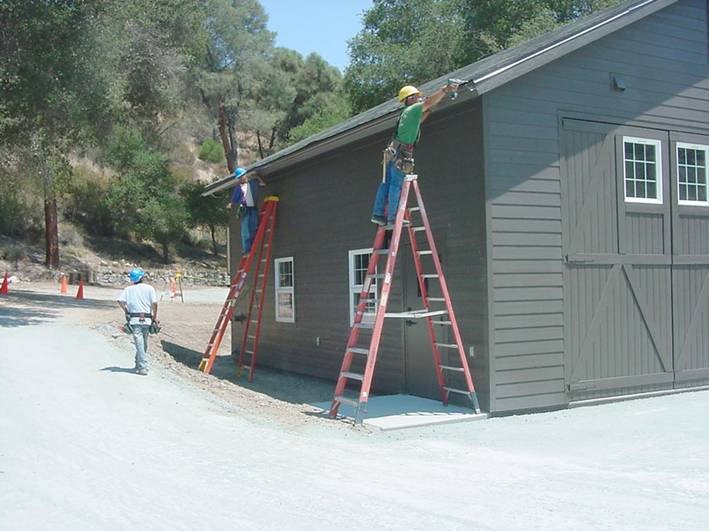
Installing Rain Gutters on Fire Cache (J & E Mechanical)
7-29-03
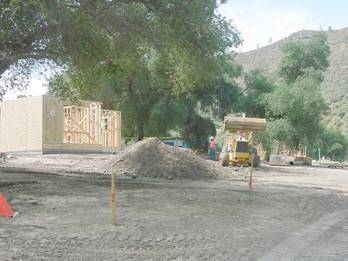
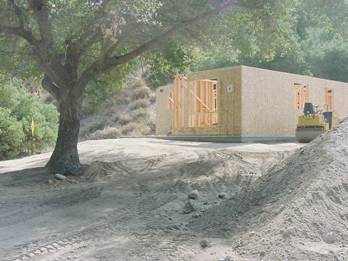
Nickleson Engineering Grading Around Duplex Completed Backfill around Handicap on Duplex
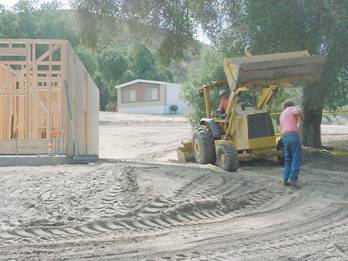
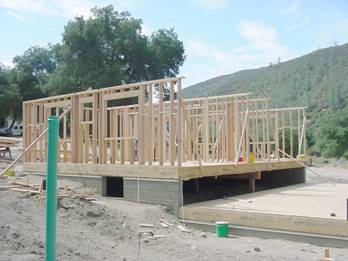
Cutting Swale around Side of Duplex Upper Rooms Framed On Dorm

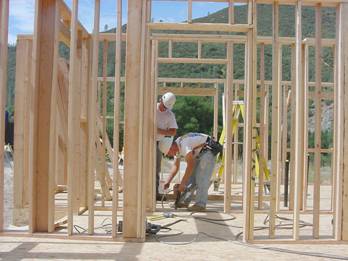
Cameron Cardenas Completing Sheeting Dave Moore and Robert Akerstrom
On Lower Level of Dormitory Framing Upper-Level Walls
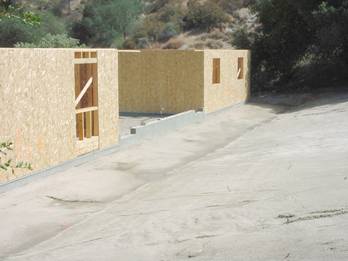

Rear of Duplex Walls with Shear Panel Swale Cut on East Corner of Duplex
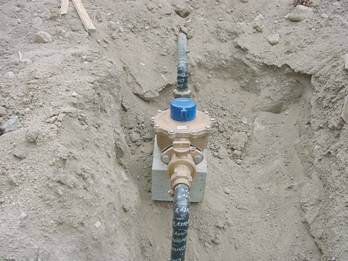
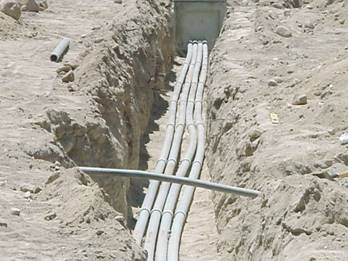
1 Ό Water Meter and Curb Stop to Dormitory 2 ½ Electrical Ducts to Vault Behind Duplex
8-7-03
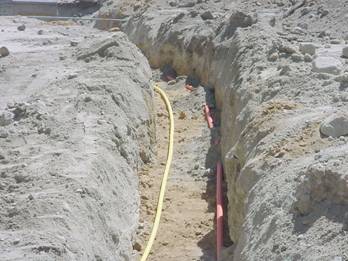
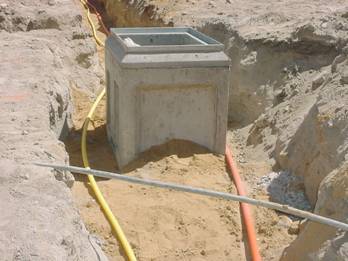
LP Gas Line and Phone Conduit from Dorm LP Gads Line and Phone Line
Going Around Electrical Box
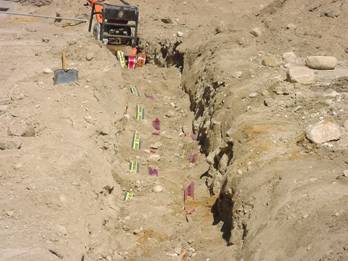

Marking Tape Installed In Utility Trench Electrical Ducts Terminated Behind Trailer Spaces
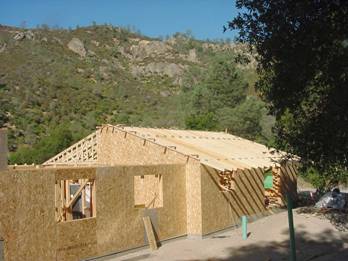
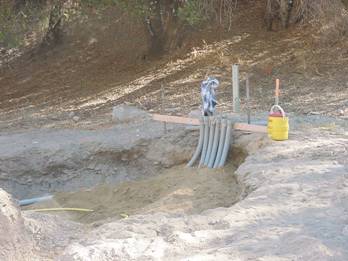
Trusses Loaded On Front of Dorm Conduits Terminated Behind Duplex
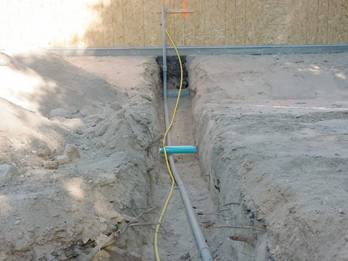
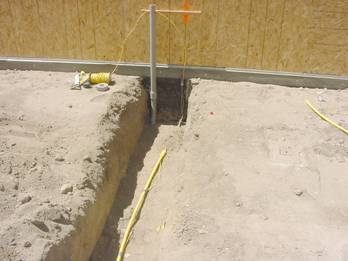
Electrical and Gas Lines Being Readied LP Line with Tracer Wire Installed Behind Dorm
For Installation, Eastern Duplex
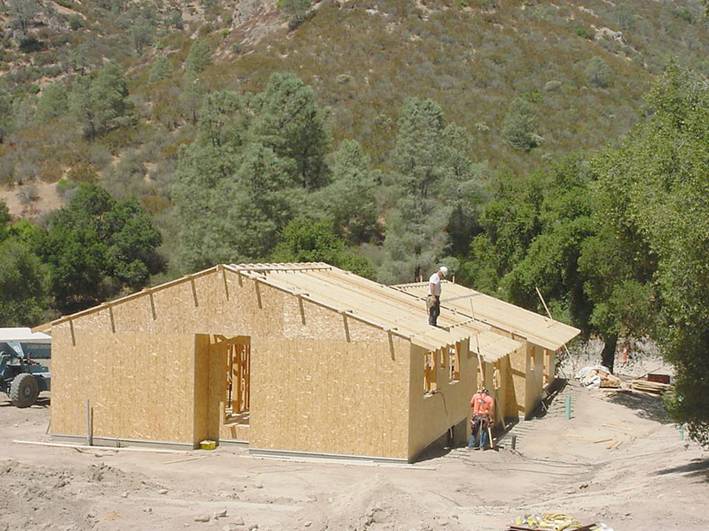
Trusses Installed On Dorm
8-14-03
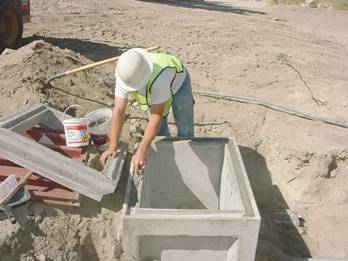
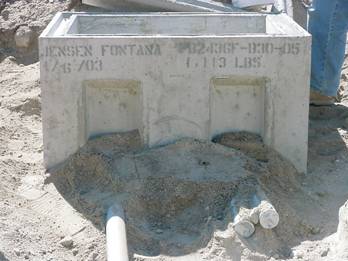
Robert Akerstrom Installing Grout Electric Vault Housing with Future
Between Top Ring and Vault Dorm Line and 2 Stubs Out
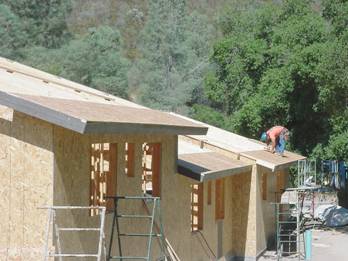
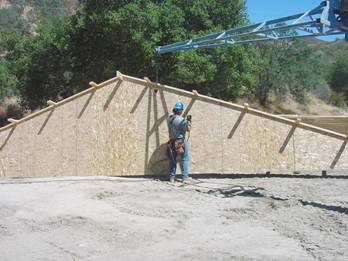
Cameron Cardenas Working On Dorm Overhang Cameron Nailing Off Shear Panel
on Gable Truss for Duplex
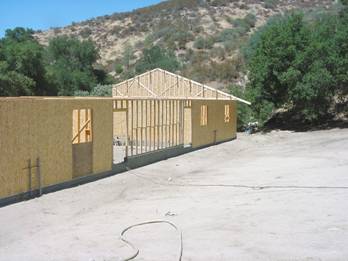
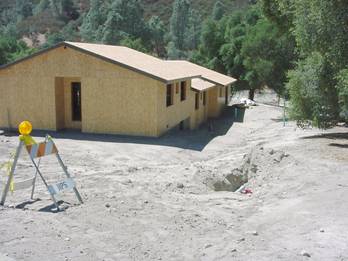
Looking At Back Of Duplex, East Gable Stood Completed Framing, Viewed From Rear of Dorm
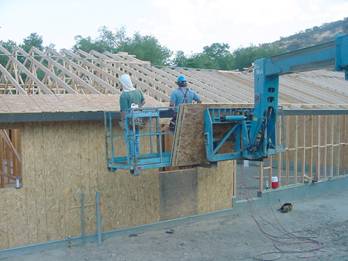
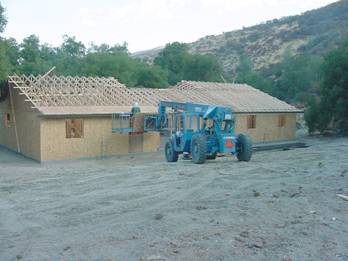
Eric Freeth and Cameron Cardenas Installing First Run of Plywood on Back of Duplex
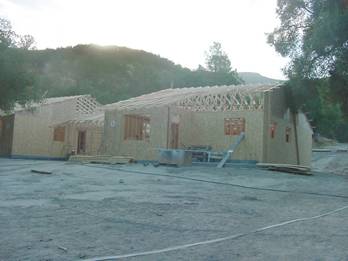
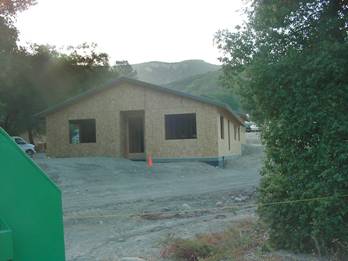
Front of Duplex
Trusses Stood Looking at Dorm from
8-27-03
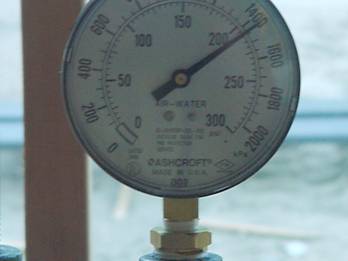
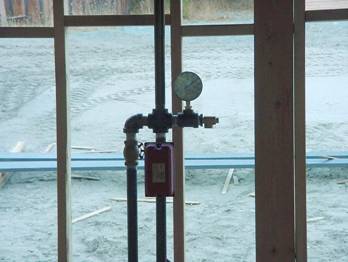
Fire Sprinkler System at 210 PSI Duplex Riser Holding at 210 PSI
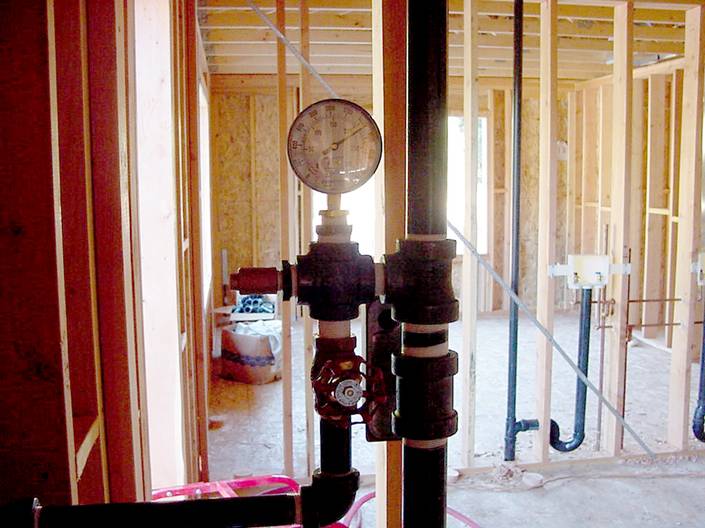
Dorm Riser at 210 PSI
9-3-03
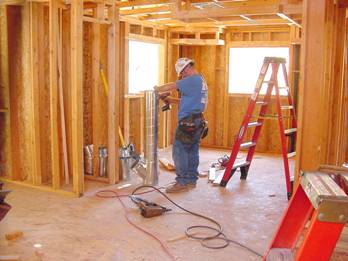
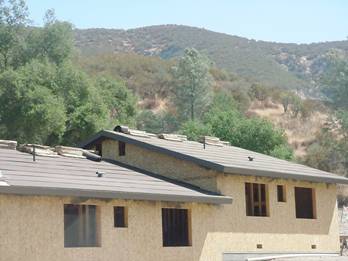
BCS Mechanical Installing Duct in Duplex Dorm Roof Dried In and Stocked
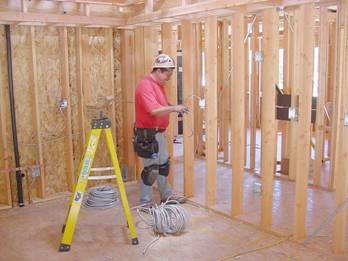
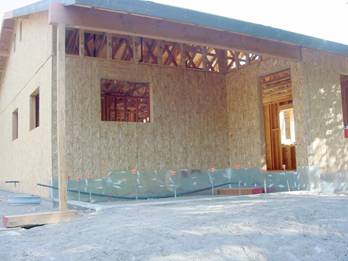
Tony (Tognettis Electrical) Wiring Kitchen in Dorm Duplex Entrance on the H/C Unit
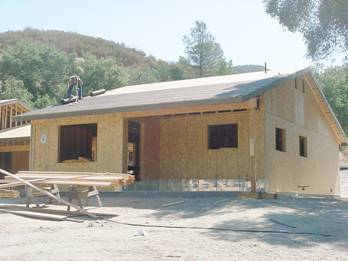
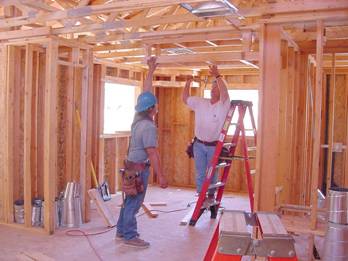
Dave Moore Drying In Duplex Cameron and Eric Framing Drops In Kitchen
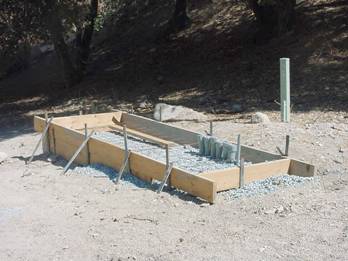
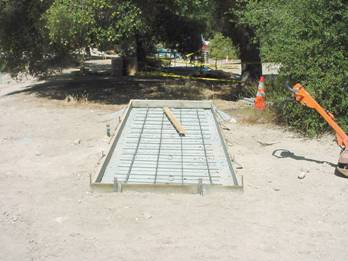
Switch Gear Pad behind Duplex Ready for Pour LP Pad Ready to Pour
9-8-03
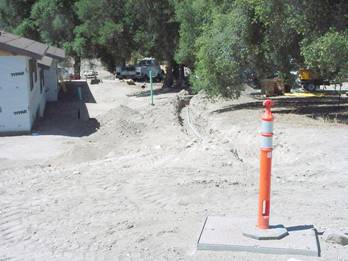
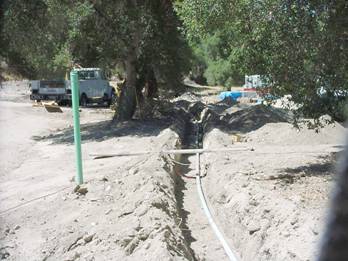
Future Dorm 2 1/2 Line Installed
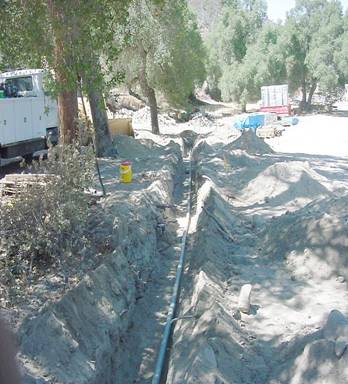
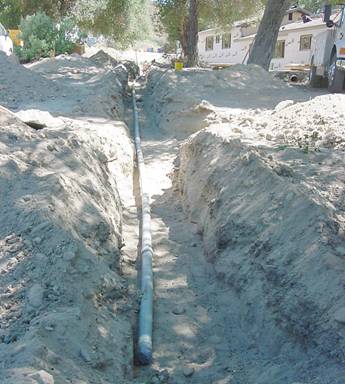
Future Dorm 2 1/2 Line Installed
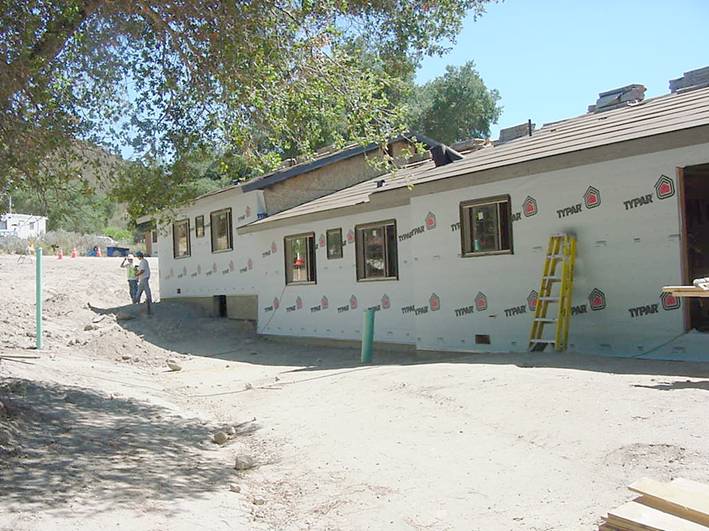
Looking at
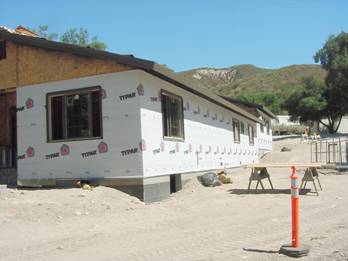
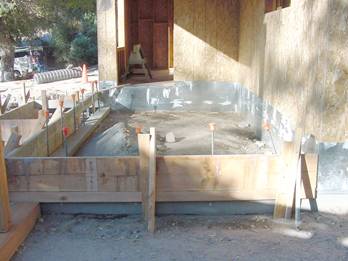
Looking Along
9-9-03
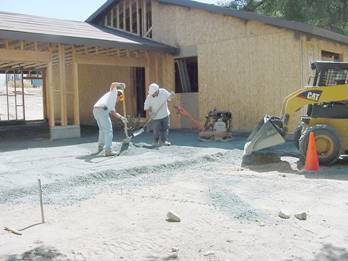
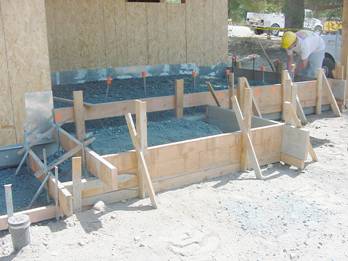
Installing Base Duplex Apron Forms Set Base Install, Duplex Entrance
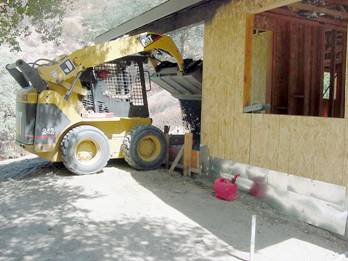
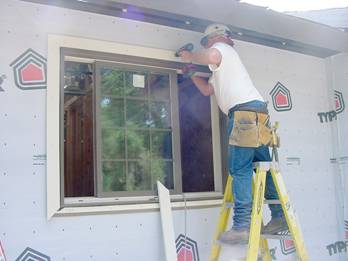
Installing Base, H/C Duplex Entrance Dave Moore Installing Window Trim
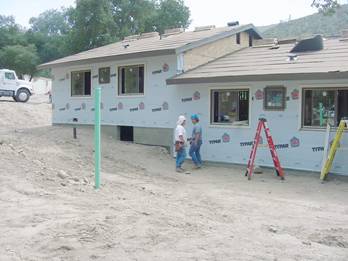
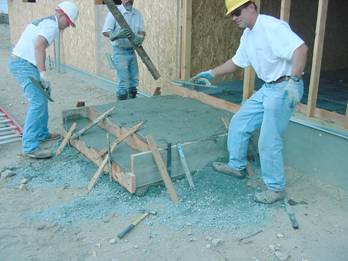
Working on Dorm Window Trim Al Plaxton Showing Us His Stoop
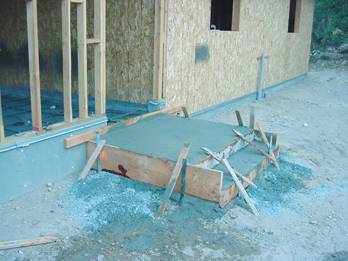
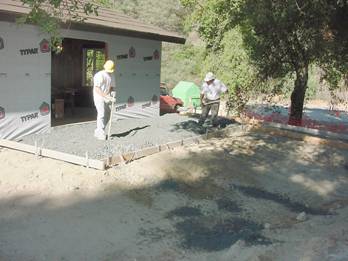
Duplex Rear Stoop Poured Installing Base Dorm Patio
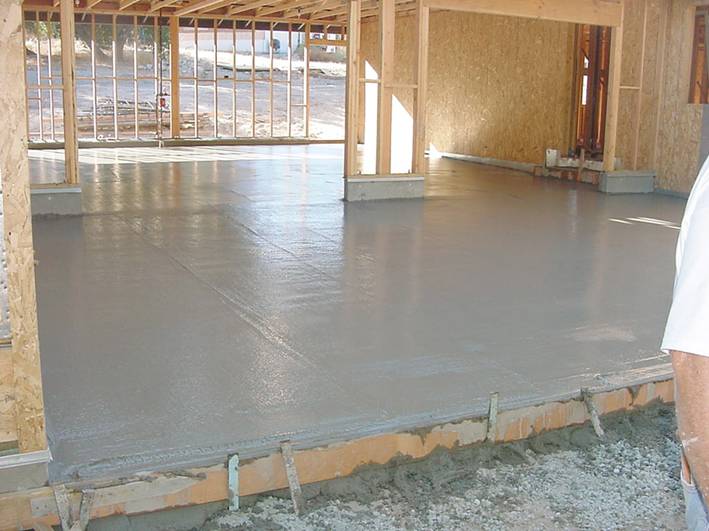
Garage and Apron Poured on Duplex
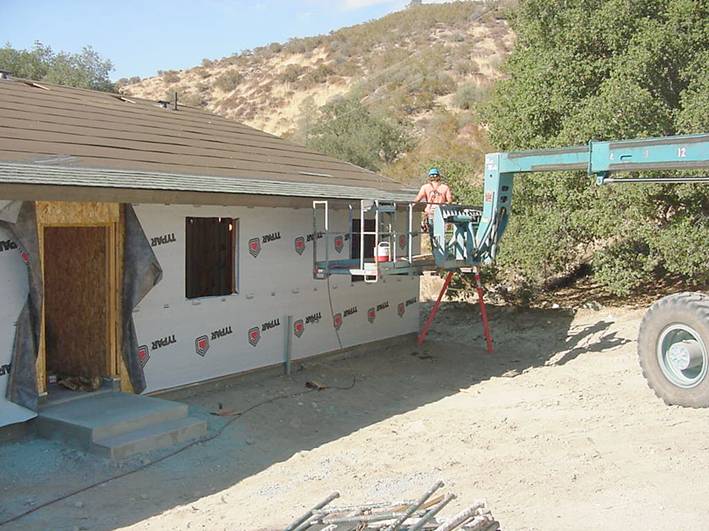
Cameron Cardenas Running Eave Metal and First 5 Rows of Shingles from Man Basket
11-5-03
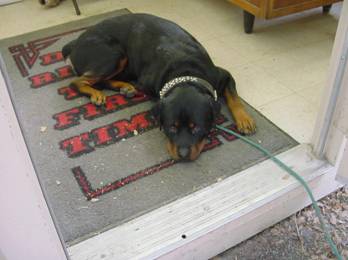
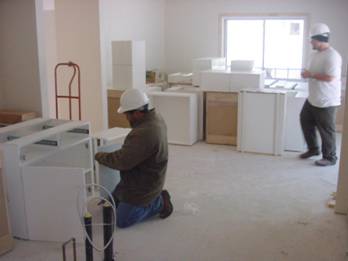
Zzzzzzzz Western Cabinets and Counters,
Working on Dorm Kitchen
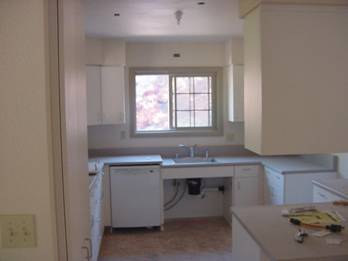
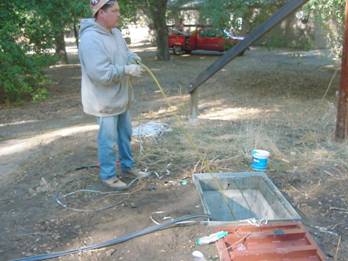
Headquarters Kitchen Cabinets completed Tony from Tognetti Electric
Ready to Pull Wire in Vault
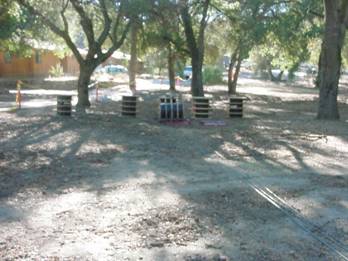

Spools of Wire for Underground Jambs and Casings Masked Off
Ready For Painting of 2nd Color
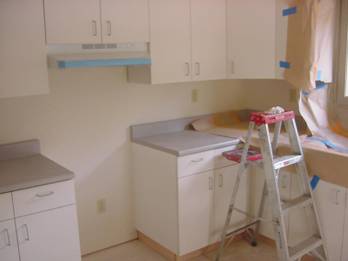
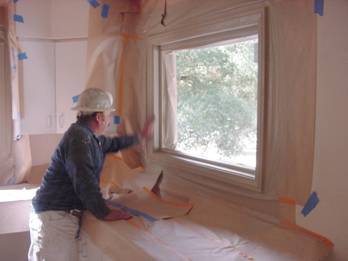
Duplex 2 Kitchen Cabinets Jimmy Clair Standing Window Casing in Duplex
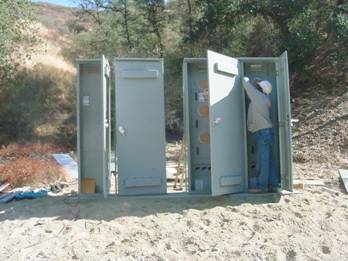
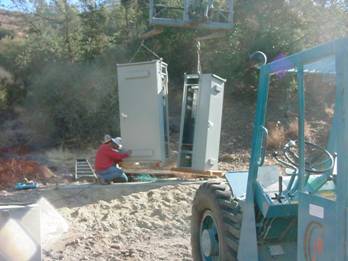
Tognetti Electric Installing New Switch Gear for Maintenance Yard,
JRCCI Gradal Being Used
11-20-03
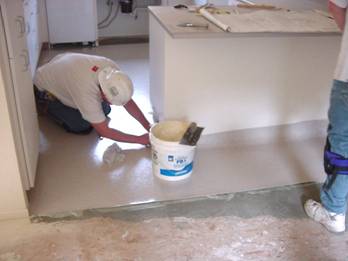
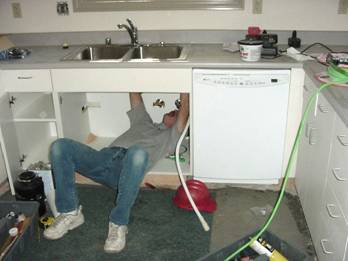
Floor Store Installing Vinyl Dave McKibbin Installing Sink in 2nd Duplex
In Headquarters Kitchen Unit
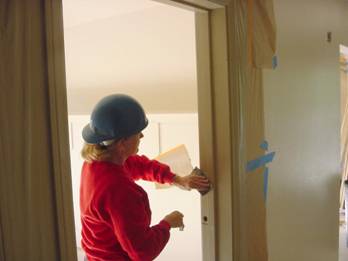
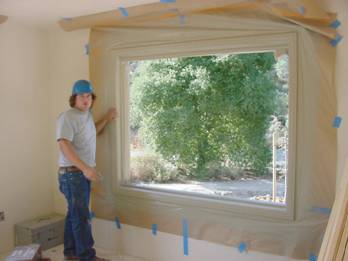
Marta Cardenas Sanding 2nd Coat in Dorm Cameron Cardenas Standing Casing in Dorm
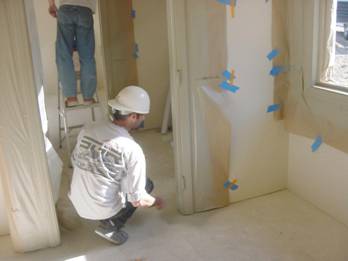
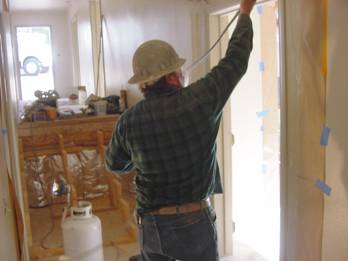
Forrest Anderson Standing Jamb, Second Coat Jimmy Clair Painting In Dorm
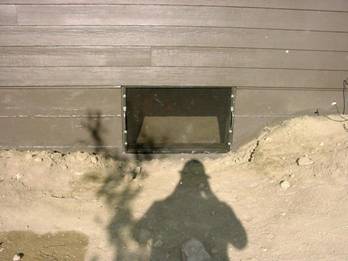
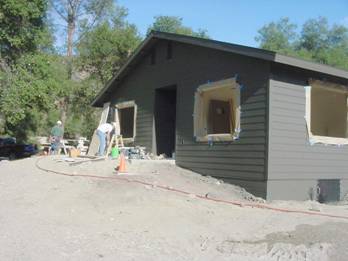
Access Grill Installed On Dorm, Front Dorm Windows Masked Off
JRCCI Fabricated
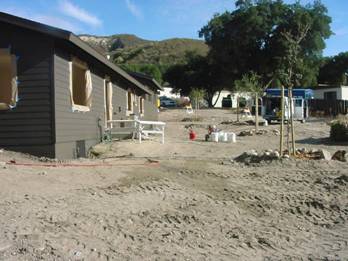
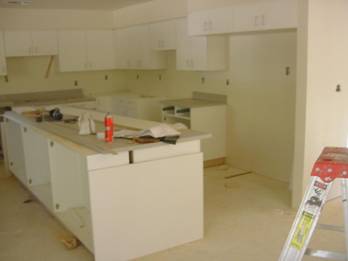
Looking Down Side of Dorm, Dorm Kitchen Cabinets Being Installed
Windows Masked Off